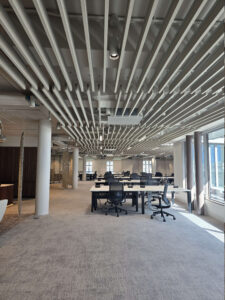
16 New Burlington Place
This prestigious development is focused on delivering best-in-class workplace standards while achieving high levels of sustainability, occupant wellbeing and energy efficiency.
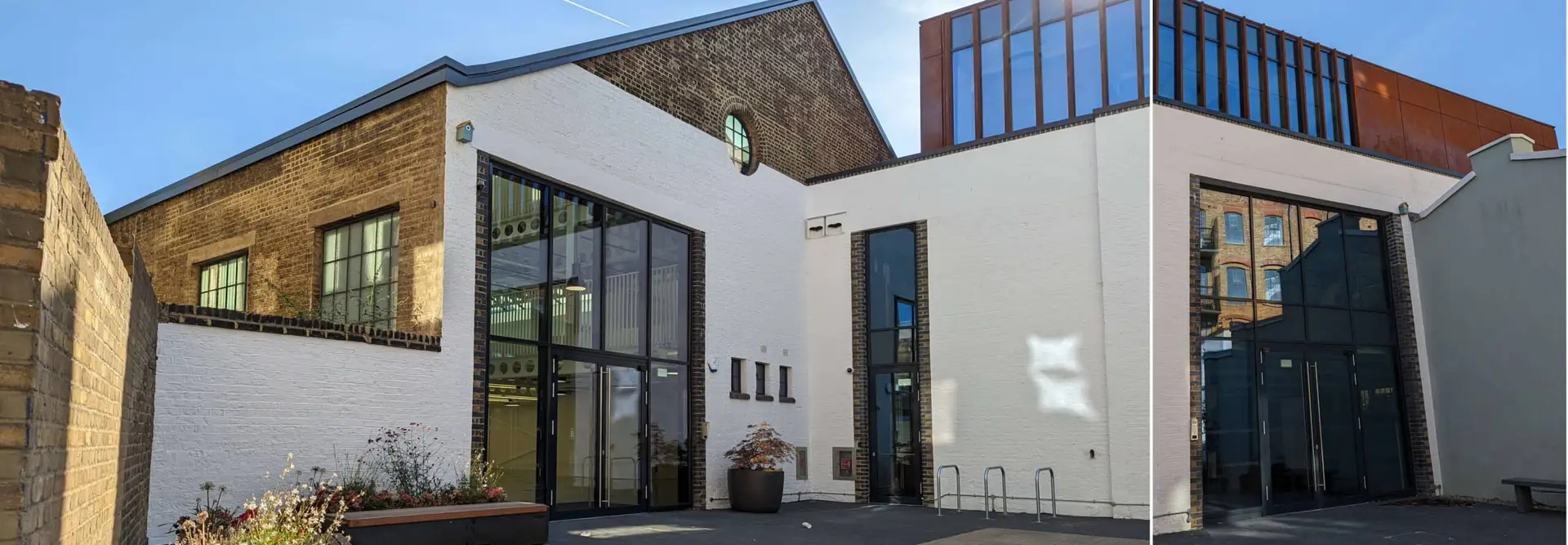
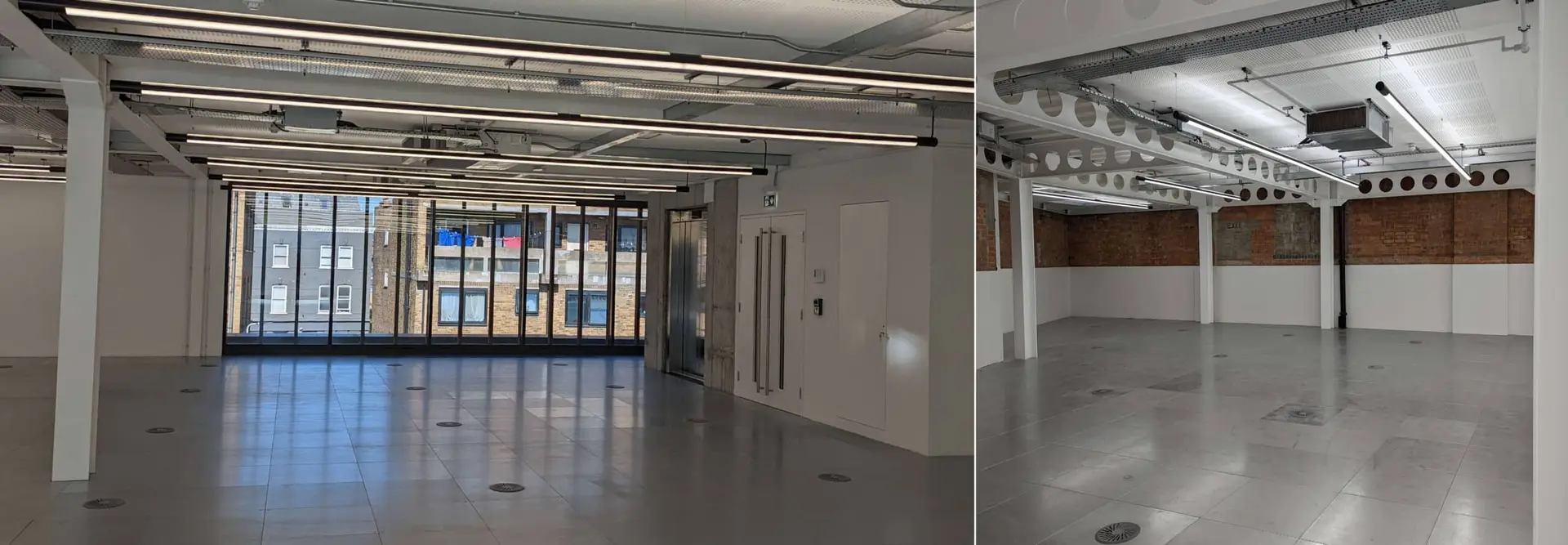
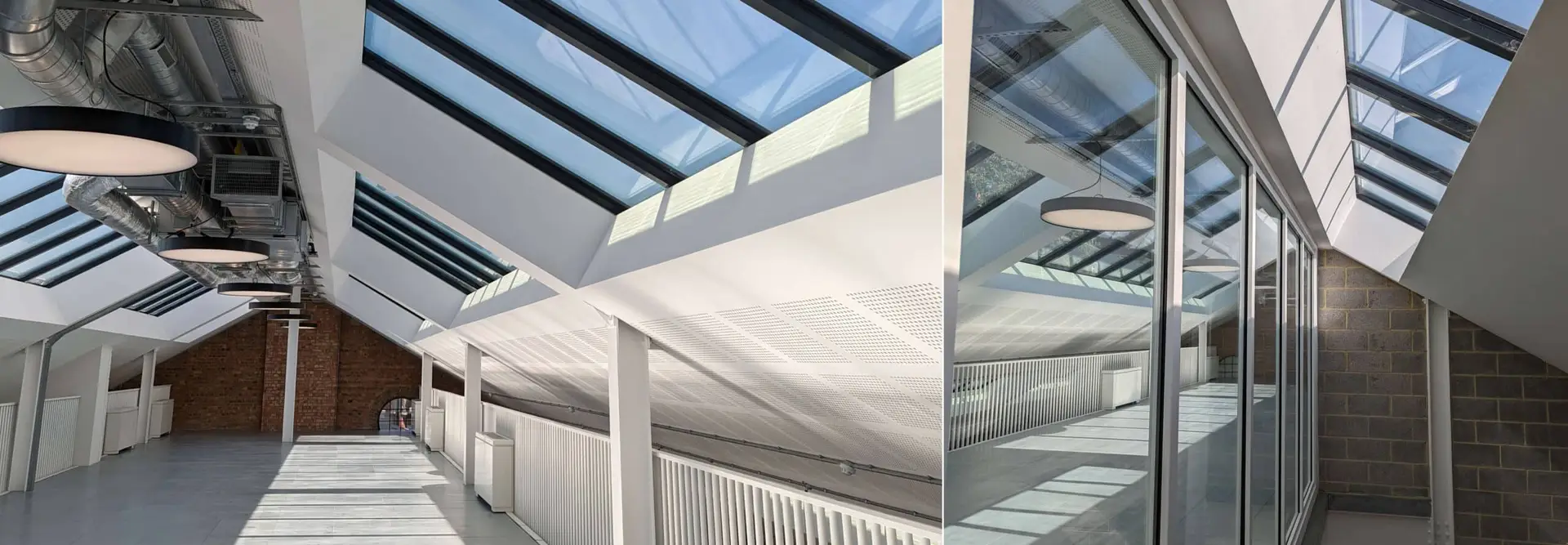
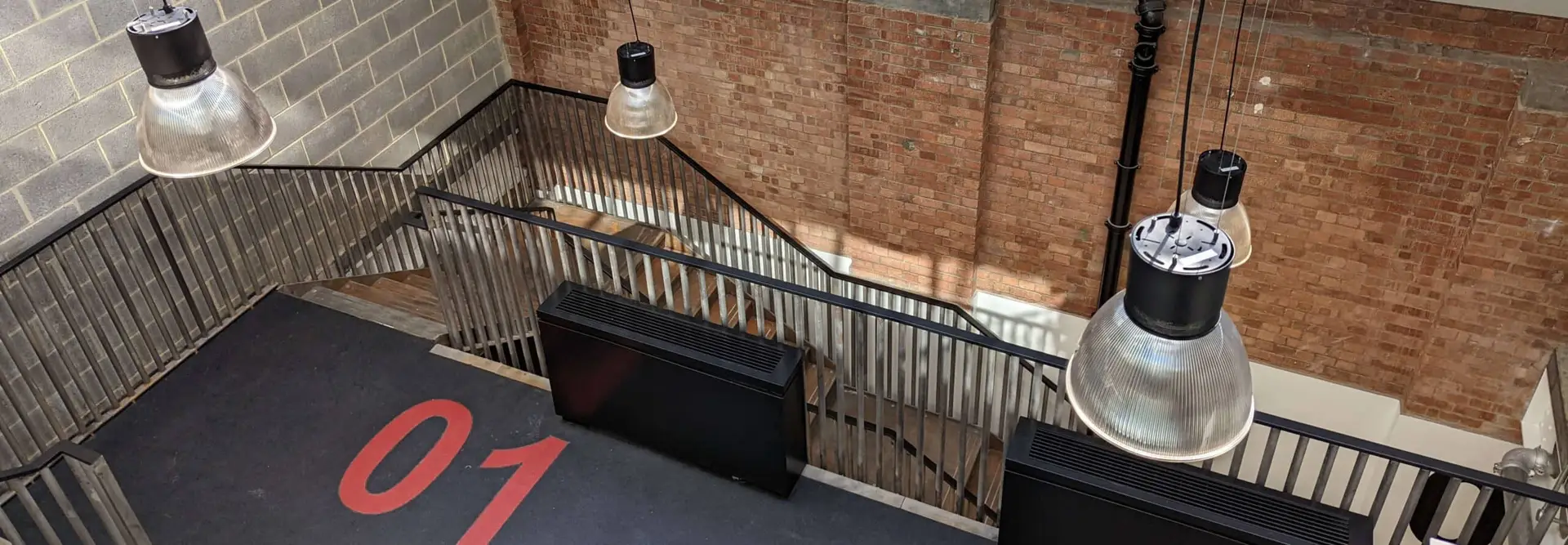
Fortess Grove site is just off Fortess Road which falls within the Kentish Town Conservation area. The site started off as a depot now refurbished to offer three story of office accommodation.
The two buildings has been linked by central core with staircase and a through lift. The former warehouse area referred to has Workshop A has the three floors open to each other in a form of a mezzanine levels. This allows all floors to get the benefit of daylight through the rooflights provided.
The exposed services strategy implemented compliments the industrial nature of the building. Cycling facilities are provided along with showers and lockers at ground floor level accessed directly from the rear of the building along Railey Mews.
First floor level plant room house the mechanical ventilation plant with heat recover, air source heat pump with the use of refrigerant and the cold-water storage tank with a boosted water supply. The plant room has louvered roof to allow plant ventilation. Air is distributed within the floor void of ground and first floor level via floor mounted grilles. Fan coil unit on ground and first level is mounted high level. On the second-floor heat recovery units provide fresh air at high level. Floor mounted fan coil unit within an architectural casing provide the heating and cooling to the office space. Suspended LED lighting provide the require lumination.
The development achieved a WiredScore certification of ‘Gold’ and a B rated Energy Performance Certification.

This prestigious development is focused on delivering best-in-class workplace standards while achieving high levels of sustainability, occupant wellbeing and energy efficiency.
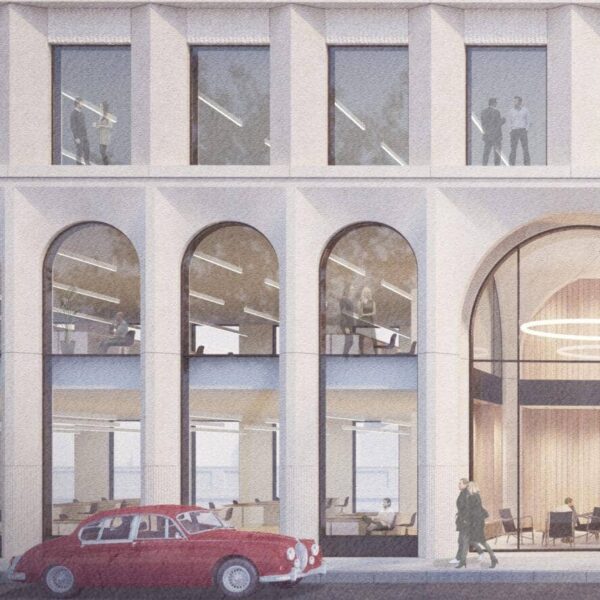
‘The Royal Borough of Kensington and Chelsea has granted planning consent for 115,000 sq ft of new high-quality office space at 63-81 Pelham Street.’
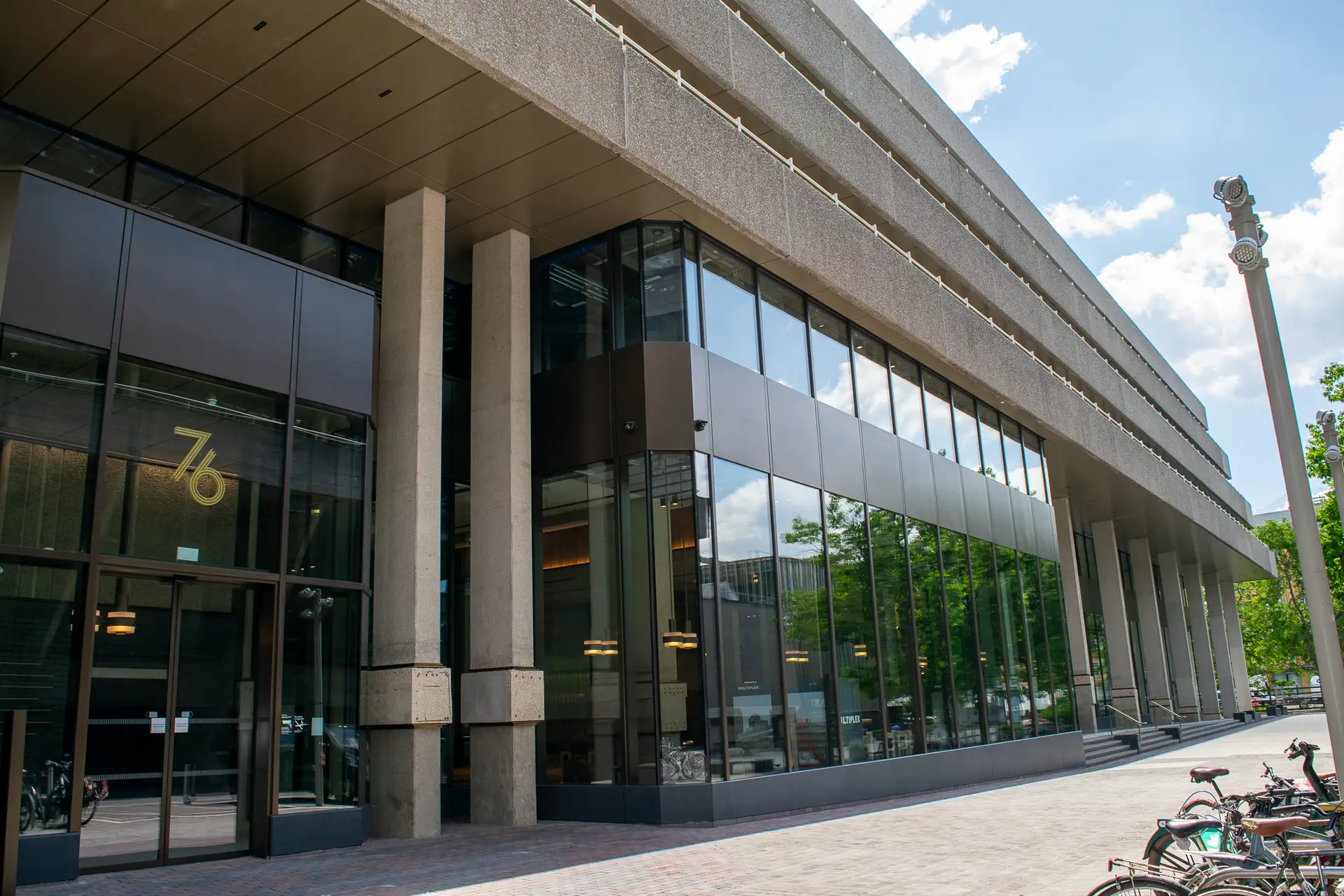
Sustainability is incredibly important for the Client and as such the building is BREEAM ‘Outstanding’, WELL ‘enabled’ Gold, alongside WiredScore Platinum. In addition, the Design for Performance approach is been adopted in order to minimise operational energy and hence carbon emissions.
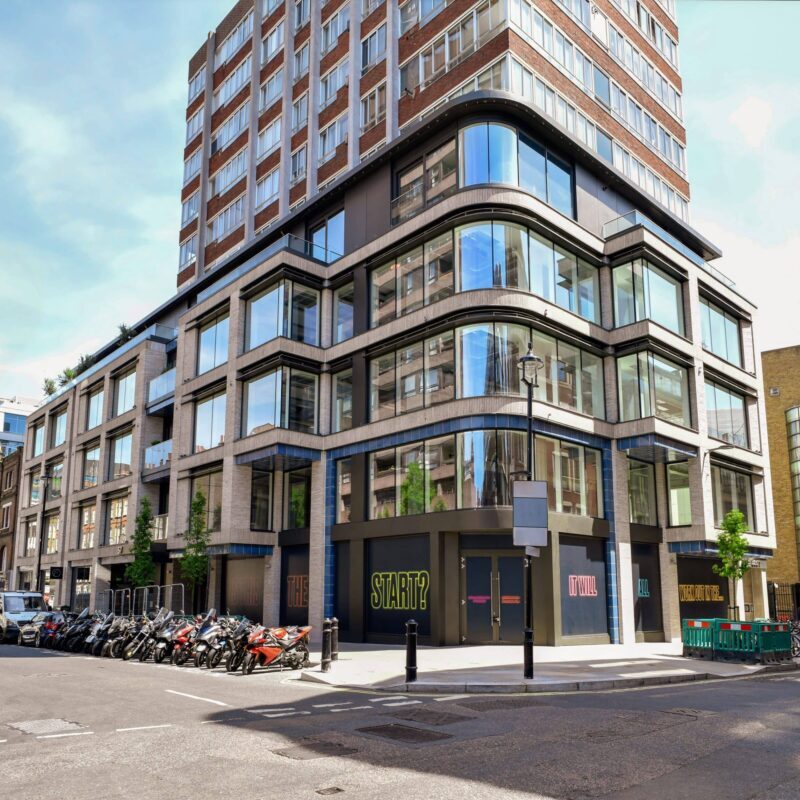
Located to the east of Carnaby Street and part of the Shaftesbury portfolio, 57 Broadwick Street has undergone an extensive refurbishment of the office and retail podium area to provide new shell restaurant and retail units, two new apartments on the fourth floor, and 20,445sq.ft office accommodation on first, second, third and part fourth floors.
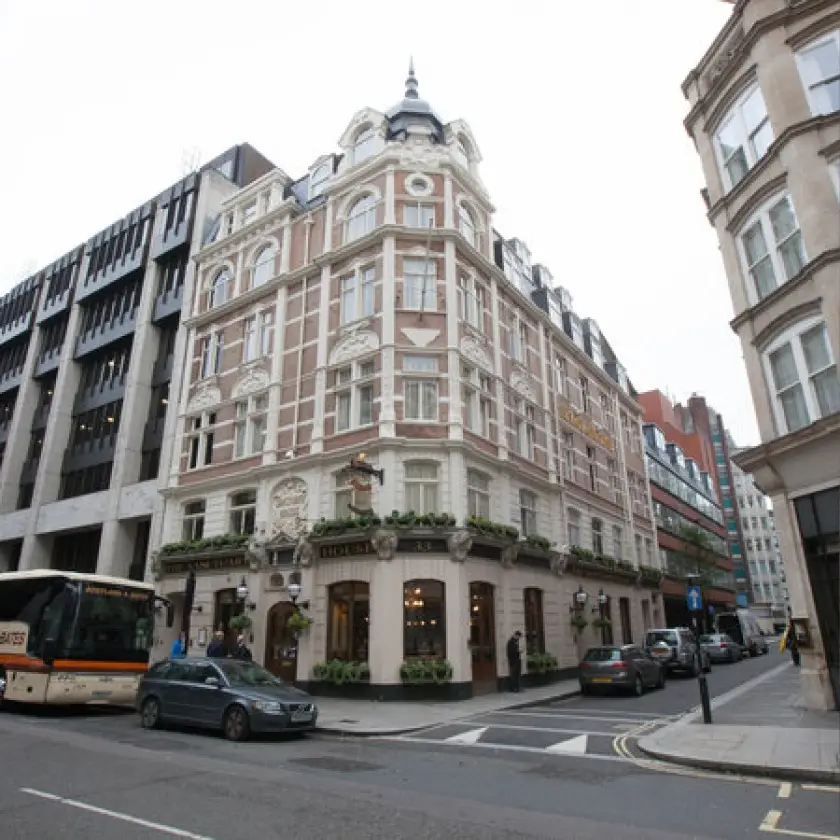
The Practice was responsible for the design and site monitoring of the related mechanical, electrical and public health services installation.