
The Leadenhall Building
BRIT Insurance took 5 floors of the Leadenhall building with views over Tower Bridge and the Thames. The 60,000ft² of high quality office accommodation was fitted out to Category B.

The Minerva House redevelopment works will include the partial demolition of the existing building and extension comprising of additional upper floors and a new lower ground floor. The development is a 9 storey building comprising 12,659 m² (NIA) of office area over basement to eighth floor and 289 m² of retail area located at ground floor.
The office HVAC consists of variable refrigerant flow fan coil units and on floor fresh air ventilation systems. Domestic hot water for office toilets and showers are served by central storage served by dedicated air source heat pumps.

BRIT Insurance took 5 floors of the Leadenhall building with views over Tower Bridge and the Thames. The 60,000ft² of high quality office accommodation was fitted out to Category B.
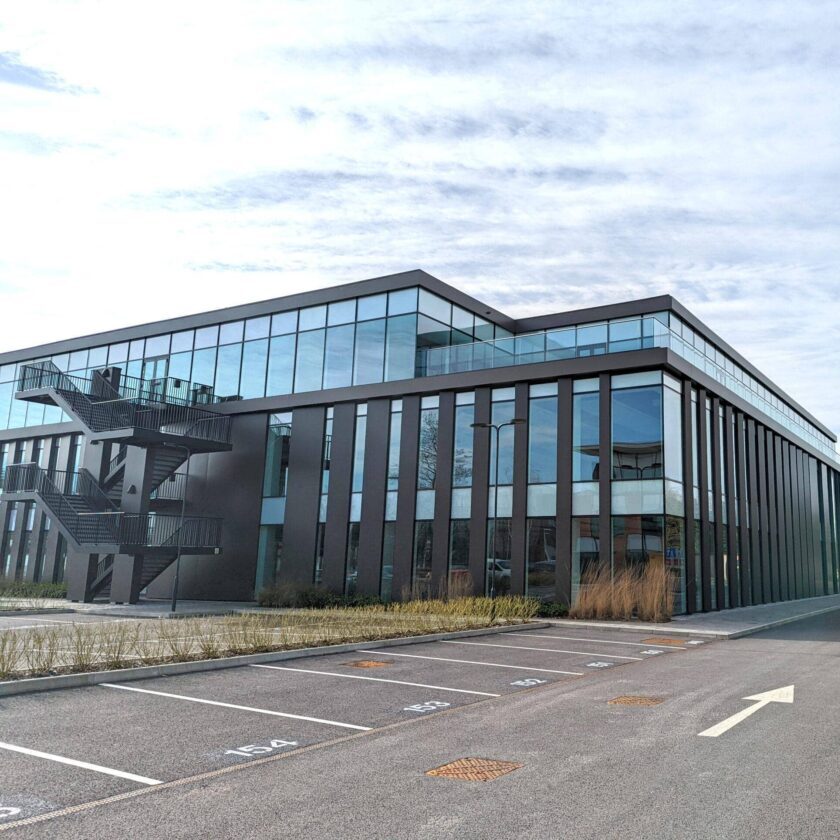
Building 5 has been shortlisted for the BCO regional awards!
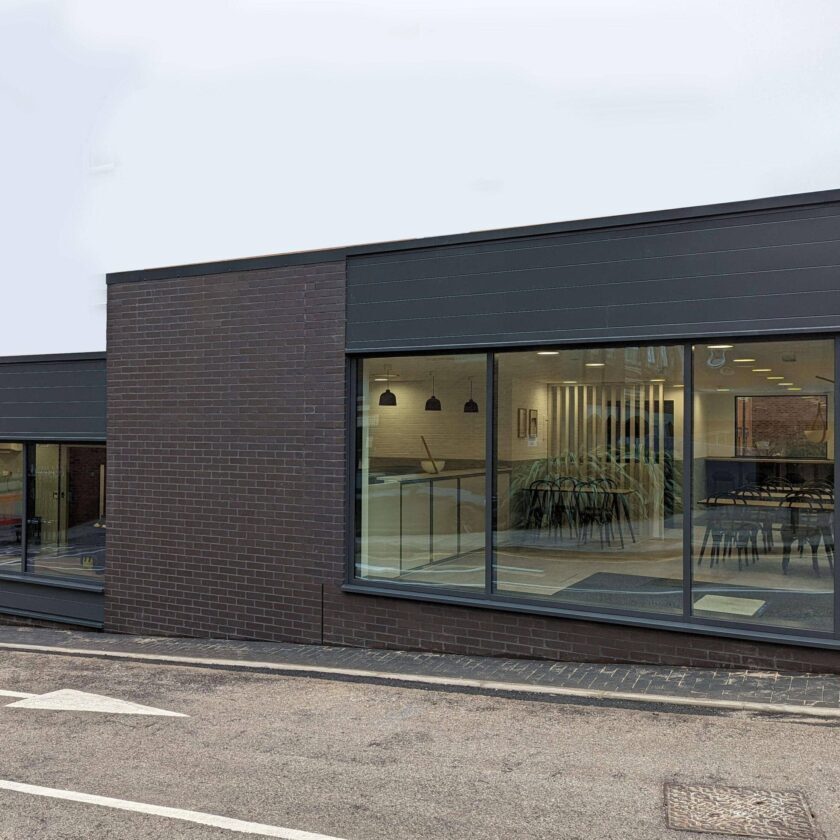
Quay Place in Birmingham is situated next to the Utilita Arena which is a sport, exhibition and a concert venue. The works consisted of a new structure to contain the main reception, meeting room, changing facilities and a café for the site.
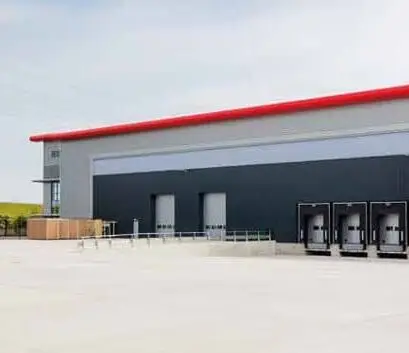
The carbon neutral status was achieved by exemplary as-built air tightness facade solar and thermal performance significantly in excess of the Building Regulations requirements, highly energy efficient M&E systems, LED lighting and photovoltaic panel arrays on the roof of the warehouse.
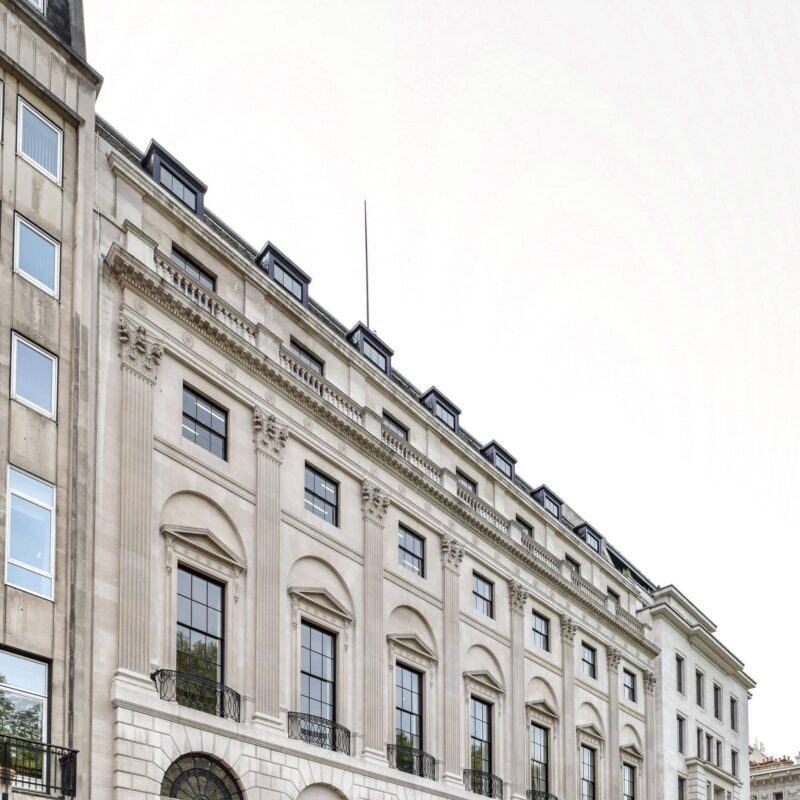
The Grade II listed 21 St James’ Square building has been refurbished to offer 89,000ft² of high quality office accommodation, for which Watkins Payne supplied building services engineering, vertical transportation engineering, energy consultancy to achieve an BREEAM ‘Very Good’ and EPC B rating.
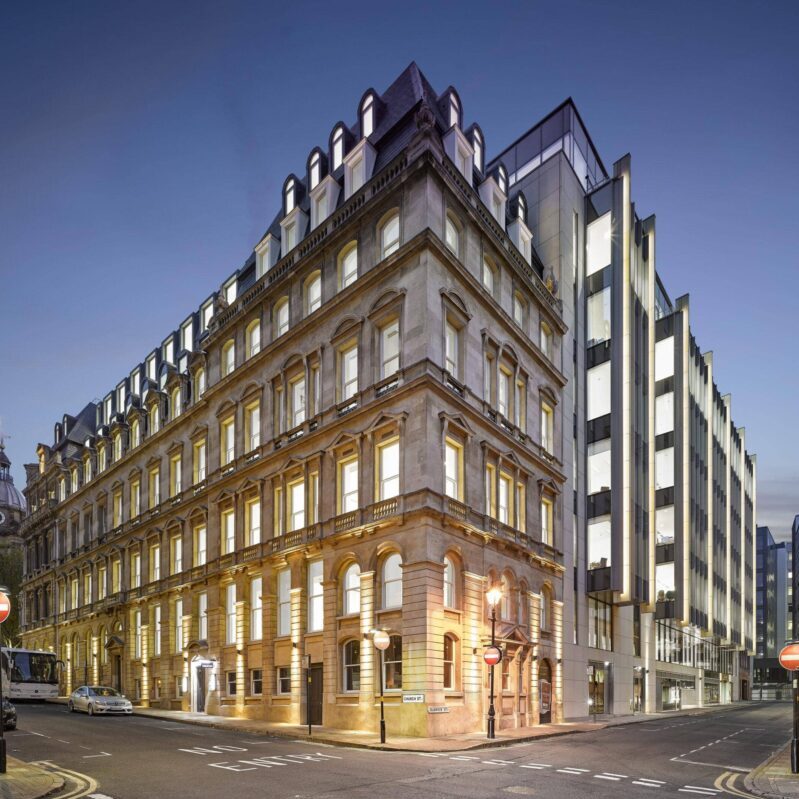
The building at 55 Colmore Row has been refurbished to offer 150,000ft² of high quality office accommodation, for which Watkins Payne supplied building services engineering, vertical transportation engineering, BREEAM duties and energy consultancy to achieve an BREEAM ‘Excellent’ and EPC B rating.