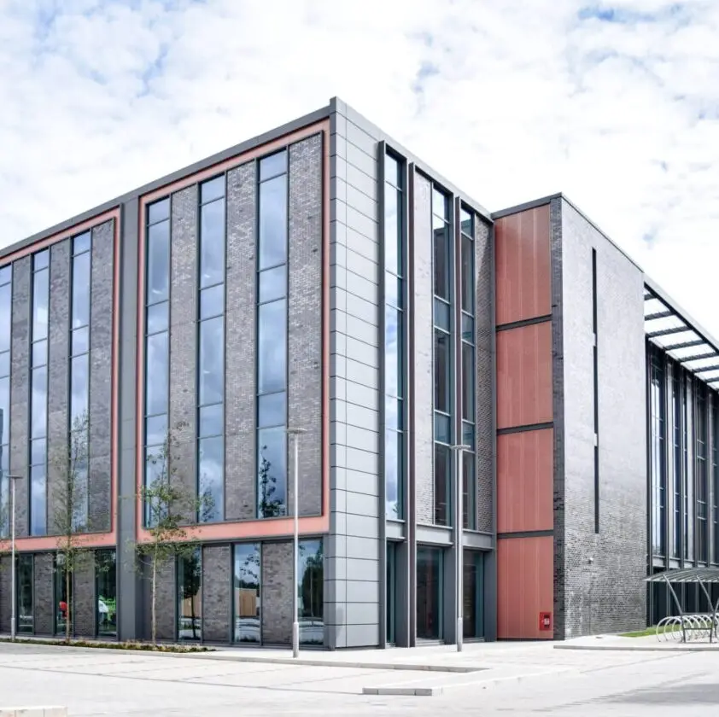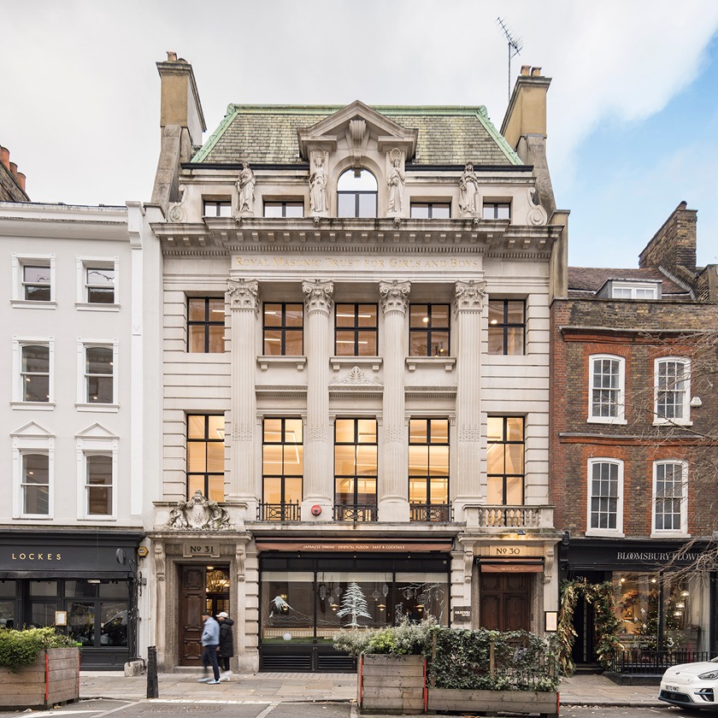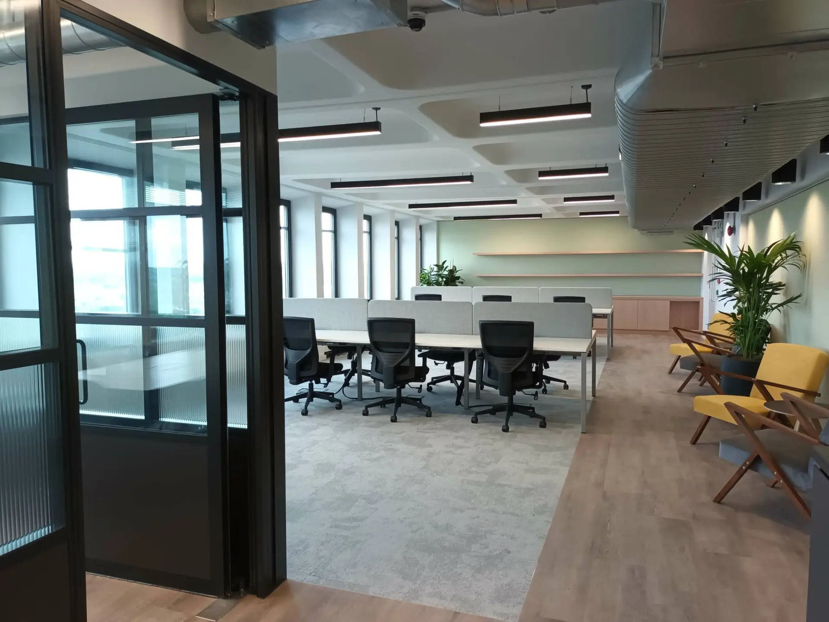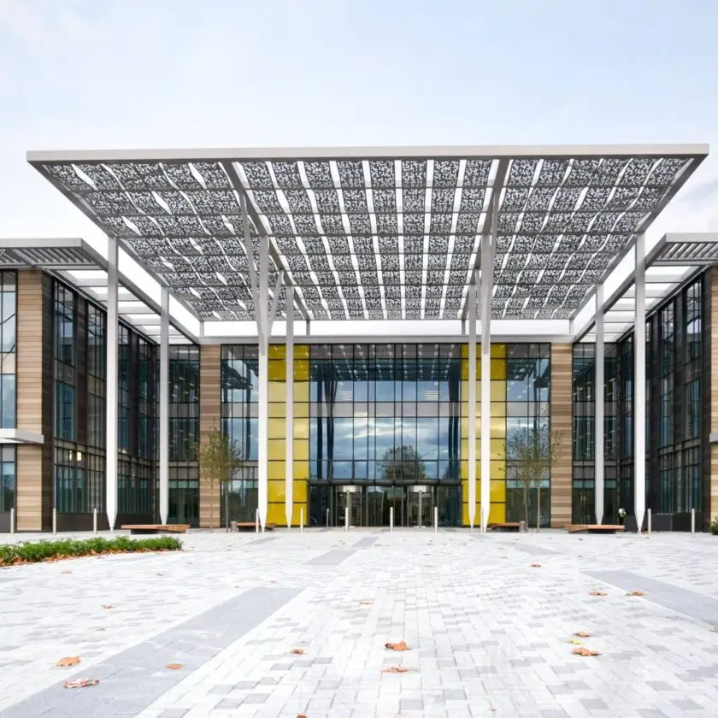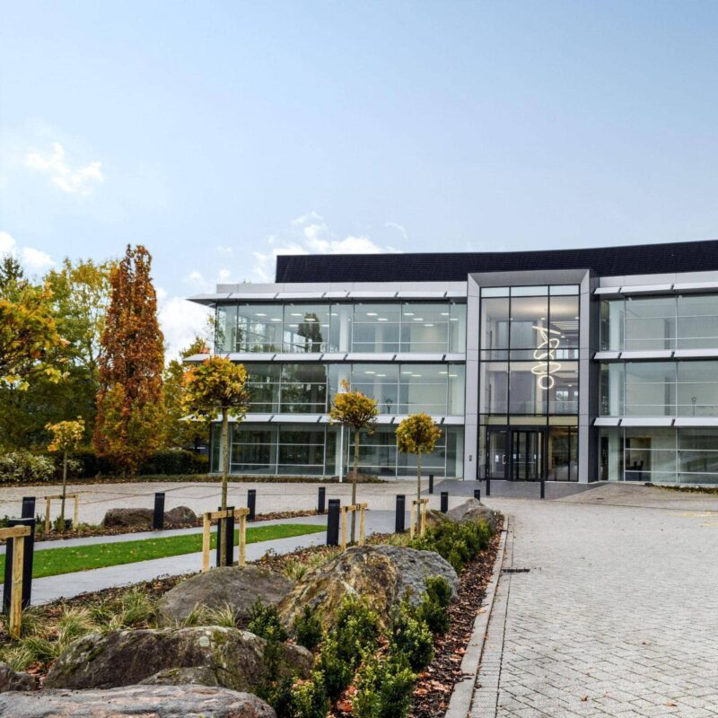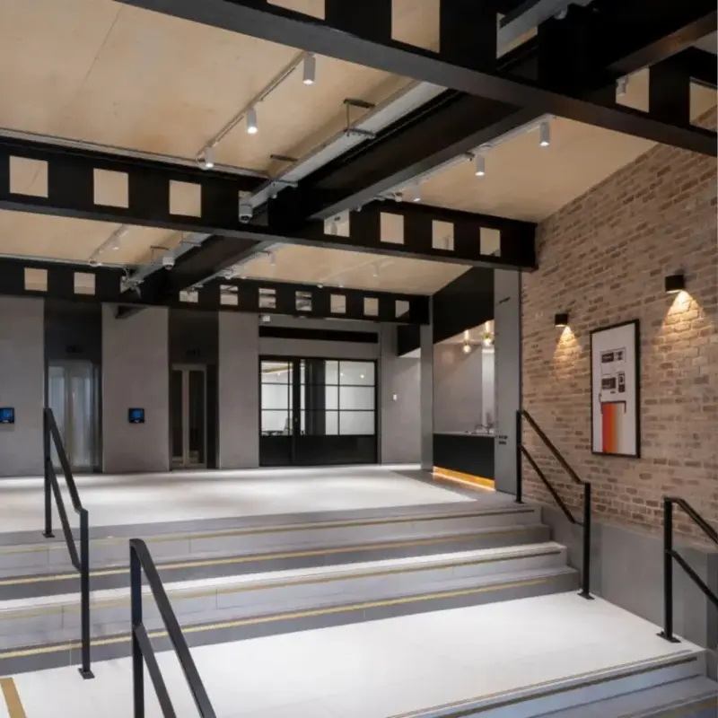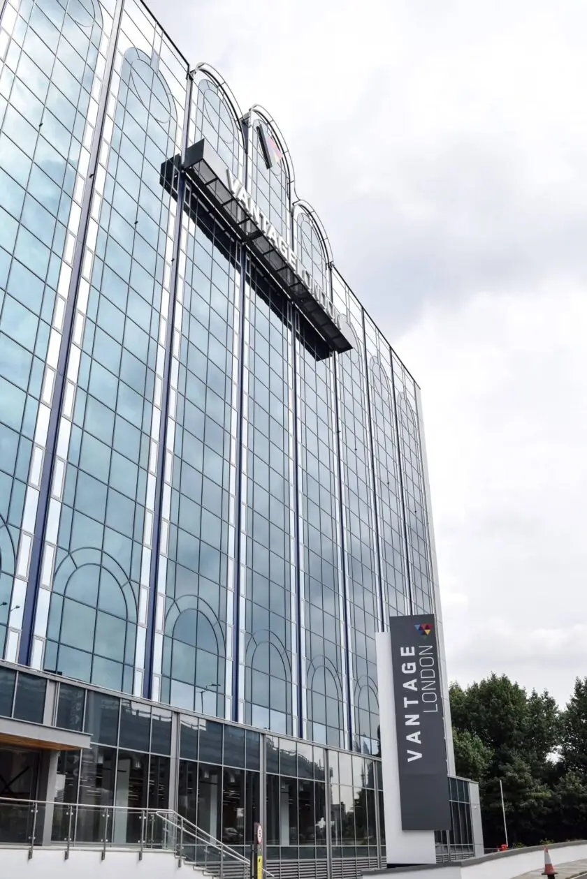
Vantage Point
Watkins Payne reviewed a number of mechanical and electrical options with the team, focusing on retention of key central plant, overhaul and replacement of plant where required, and LED lighting to reduce energy and improve the office environment.

