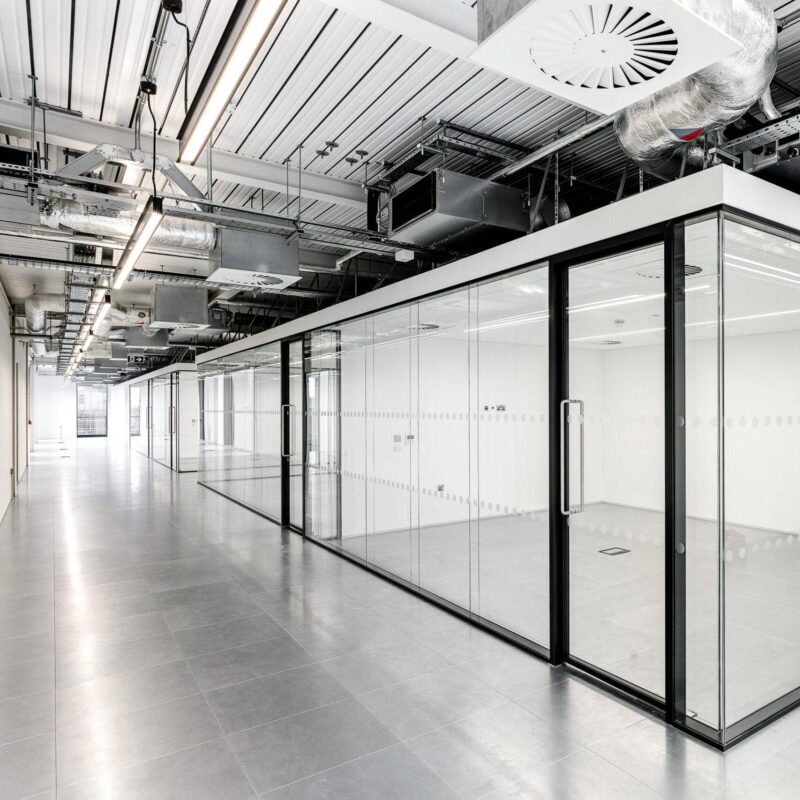
6-10 Market Road
6-10 Market Road is an office building which was originally constructed in 1989. Watkins Payne were commissioned to design a Cat B fit out refurbishment of the area for a single tenant.
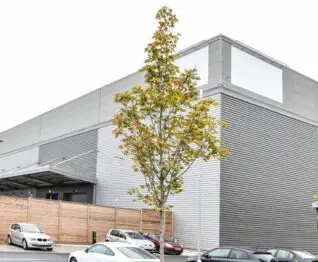
The two unit 161,000ft² Skyline development for SEGRO plc provides well connected Grade A logistics, distribution and warehousing facilities as it is adjacent to Heathrow Airport and the immediate motorway and rail networks.
Constructed on a design and build basis with the office accommodation fitted out to Category A standard, the project benefits from sustainability initiatives including LED lighting with occupancy detection and daylight dimming controls, solar thermal hot water heating, air source heat pumps and photovoltaic panels, all combining to provide an A rated EPC and a ‘Very Good’ rating under BREEAM New Construction 2014.

6-10 Market Road is an office building which was originally constructed in 1989. Watkins Payne were commissioned to design a Cat B fit out refurbishment of the area for a single tenant.
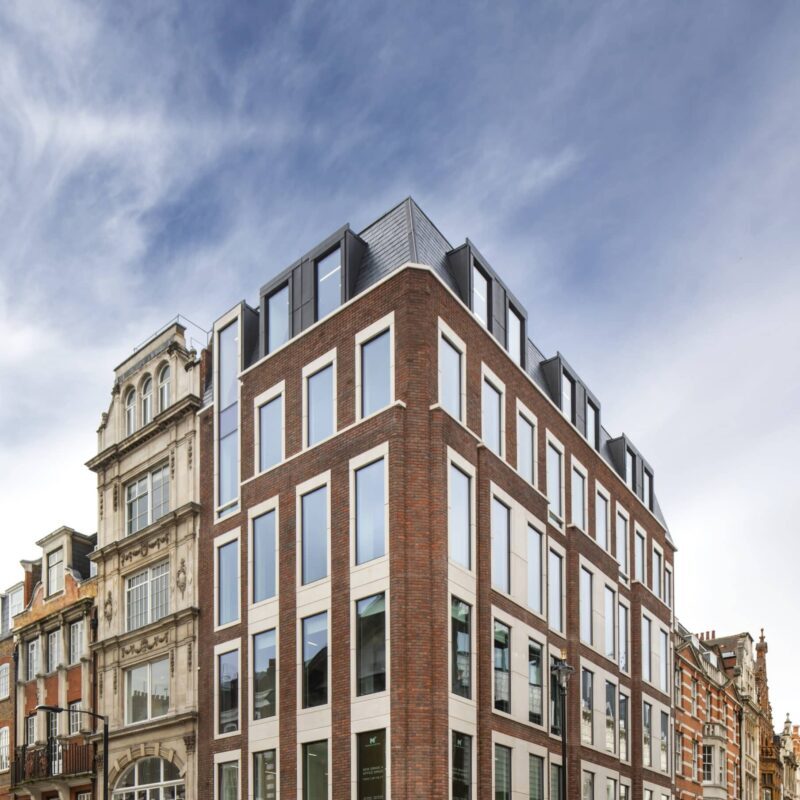
Nash House is located on the corner of Maddox Street and St George Street in London and was constructed in 1980s. The site is right in front of the Garde I listed Church of St George and stone throw away from famous Handover Square. Currently ground floor is occupied by a retail tenant where the lower ground, 1st floor to 5th floor is office accommodation.

The building Africa House along Kingsway near Holborn Station has been refurbished to offer 119,297ft² of high quality office accommodation, for which Watkins Payne supplied building services engineering, vertical transportation engineering, BREEAM duties and energy consultancy to achieve an EPC C rating.
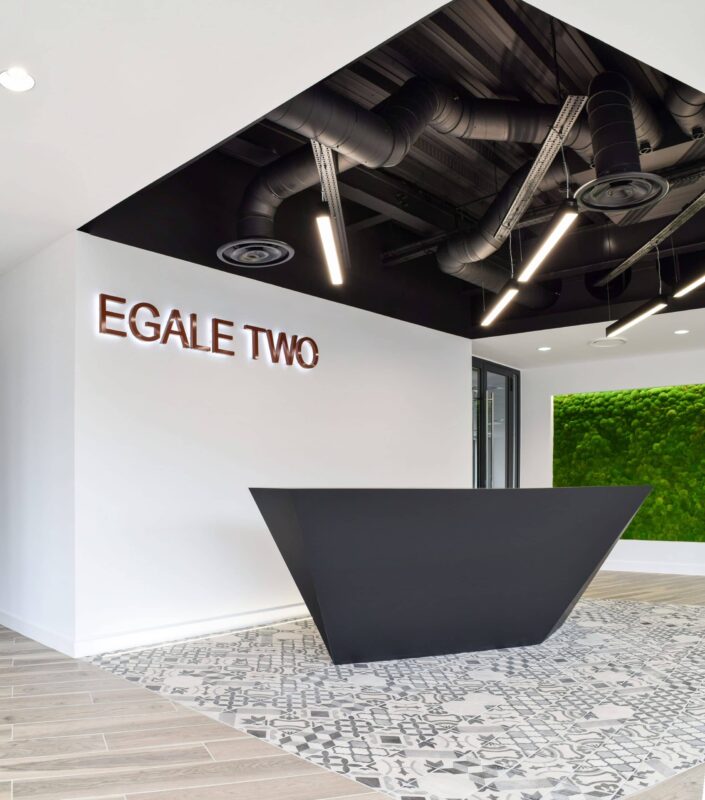
Situated just a stone’s throw away from Watford Junction station, the Egale 2 building has been tastefully renovated into a multi-tenanted office environment, with a floor by floor split for tenancies providing a total of 11,000sqft of office space over four floors.
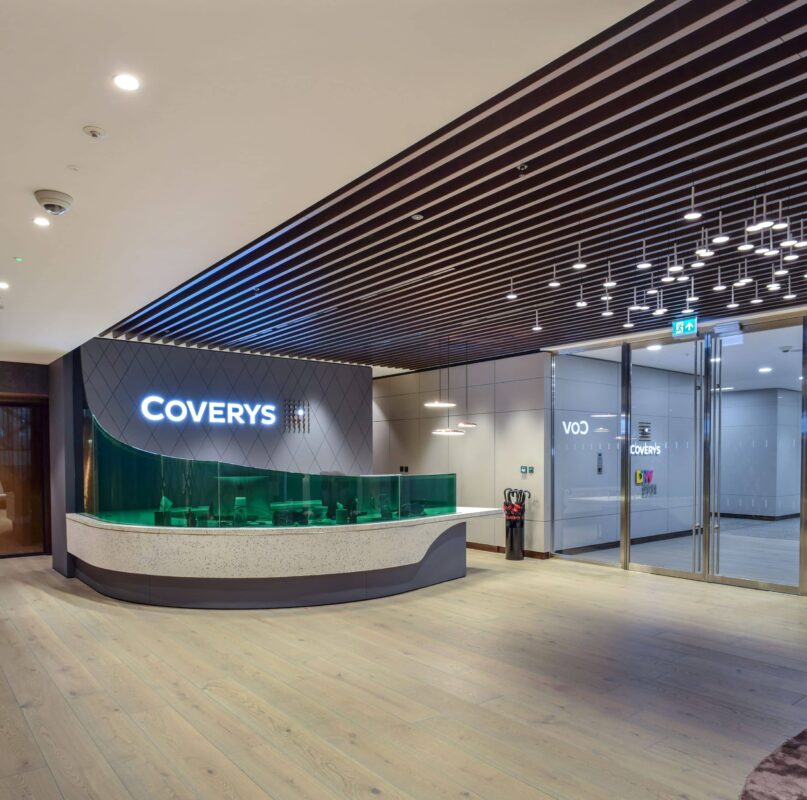
When Coverys signed the lease to occupy the sixth floor at 1 Creechurch Place in London EC3A, Watkins Payne were appointed building services consultants for Cat B fitout of the 16,000ft2 office areas, providing MEP systems and IT cabling design.