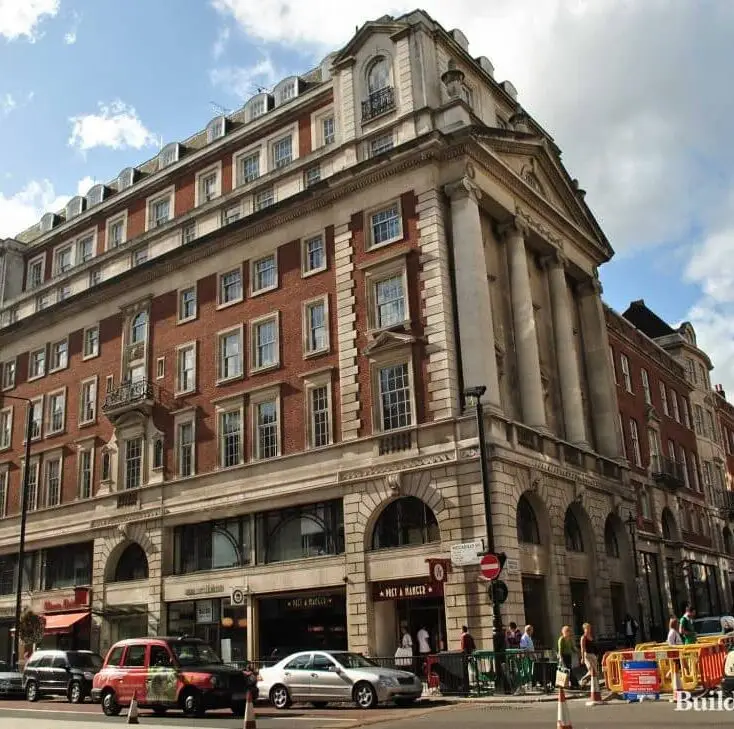
Pegasus Mayfair
The development Pegasus Mayfair is targeting a B rated EPC, BREEAM ‘Outstanding’ and WELL ‘Gold’ and Watkins Payne is providing these services.
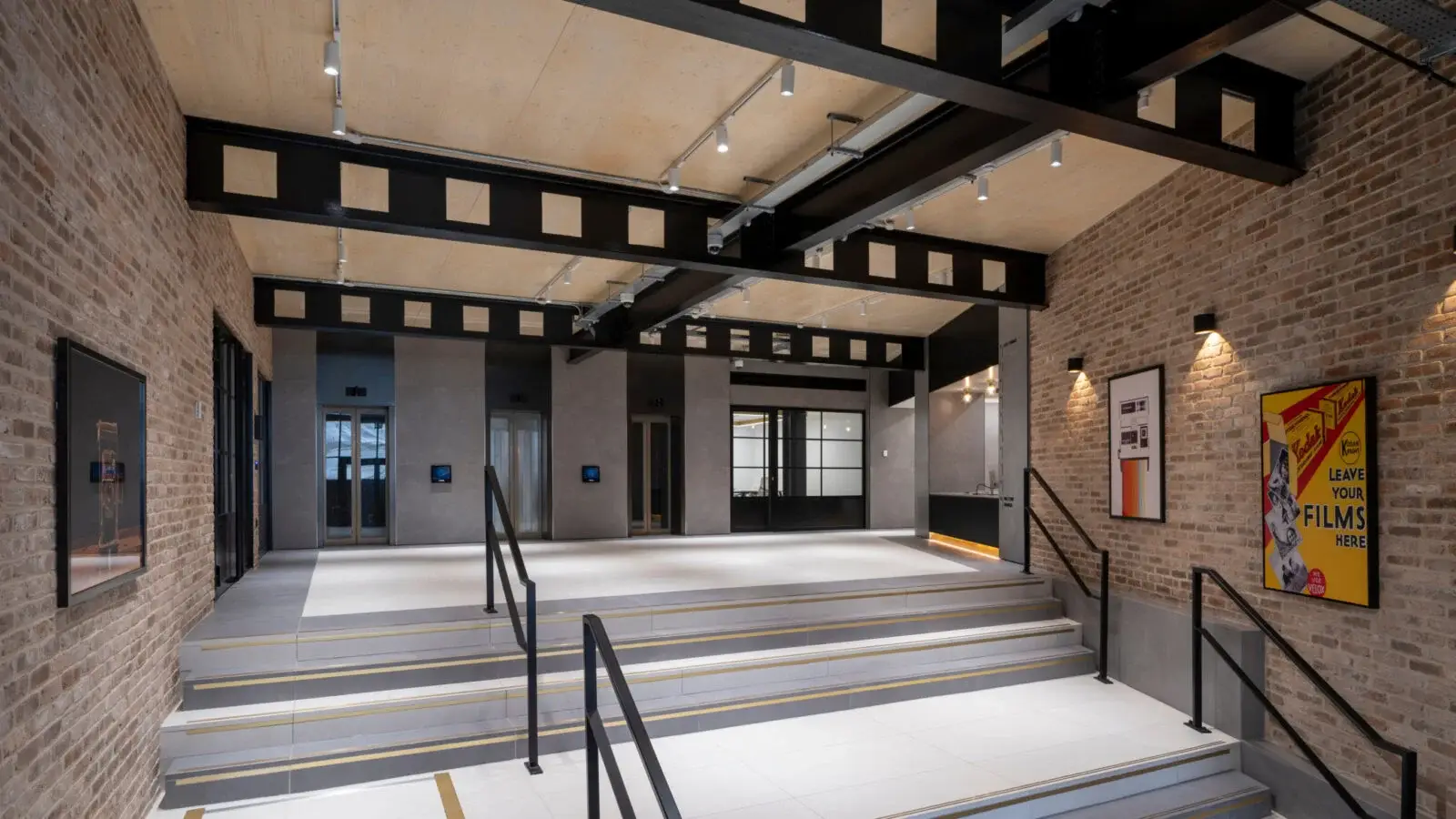

The development Pegasus Mayfair is targeting a B rated EPC, BREEAM ‘Outstanding’ and WELL ‘Gold’ and Watkins Payne is providing these services.

Premier Inn has recently invested in the redevelopment of its Uxbridge hotel to provide increased accommodation options and better facilities for guests.
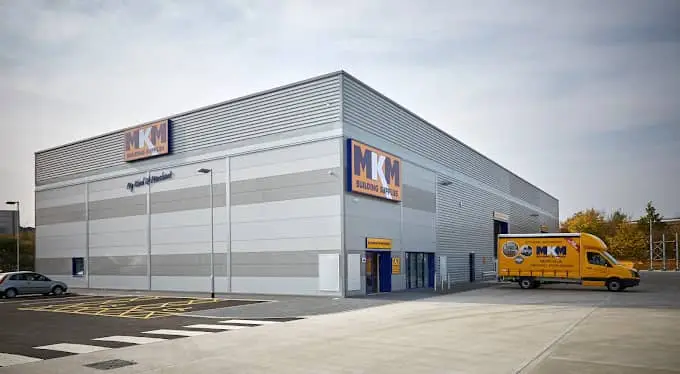
The building is provided with natural ventilation and LTHW heating to the showroom and office areas, plus the toilets which also receive hot water from the same boiler installation.
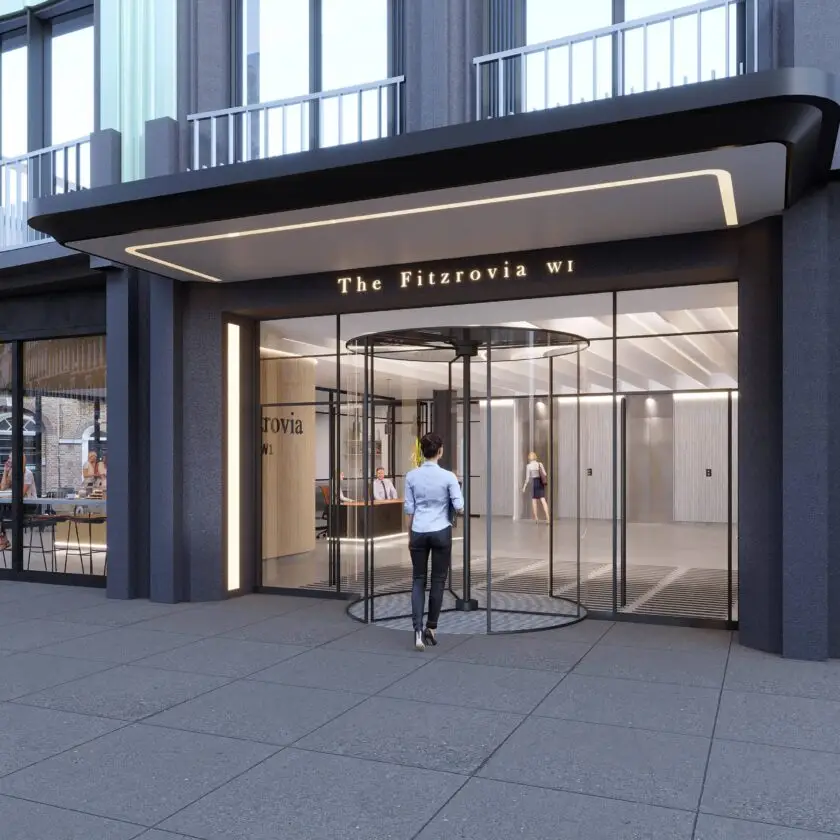
The Fitzrovia W1 is an 88,000 sq. ft. mixed-use scheme at 247 Tottenham Court Road.

The Practice was responsible for designing and monitoring the refurbishment of the kitchen facilities.
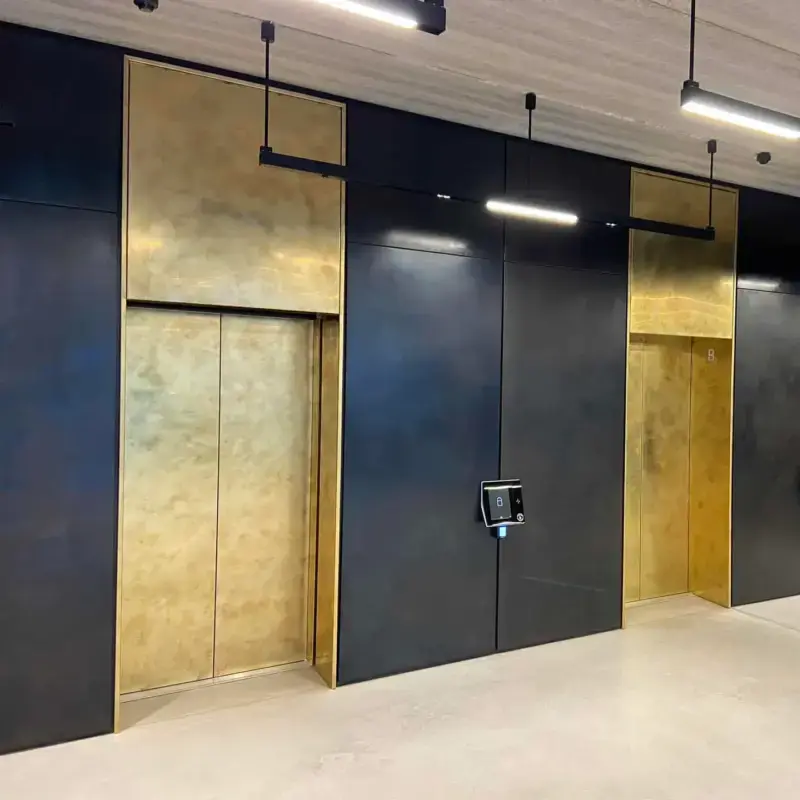
New build mixed-use development comprising a commercial building housing both office and retail accommodation along with a row of 7 four level mews houses.