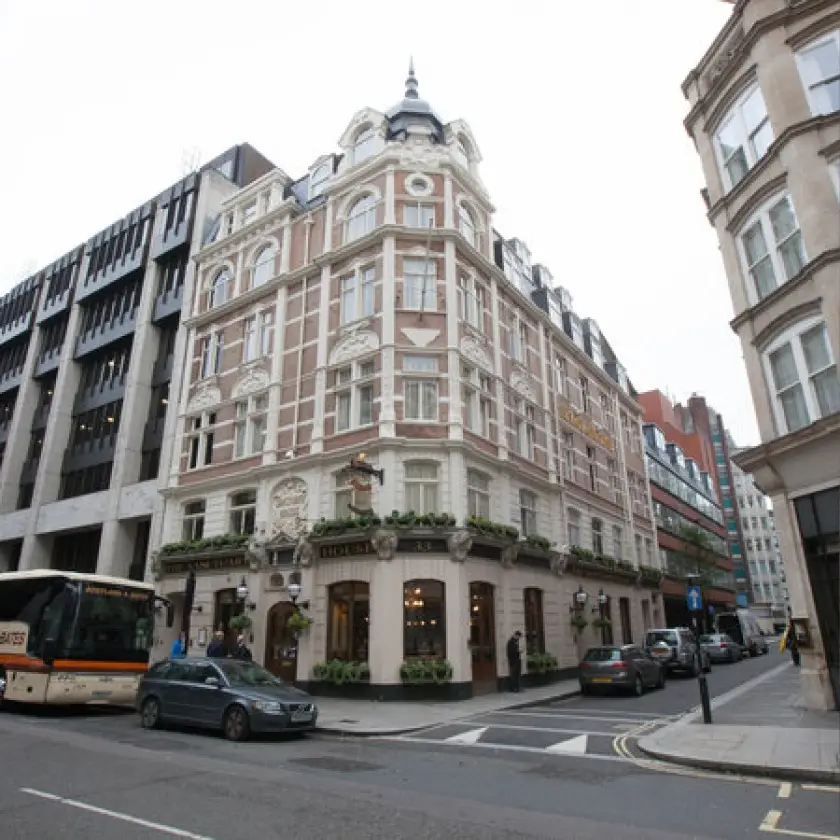
The Sanctuary
The Practice was responsible for the design and site monitoring of the related mechanical, electrical and public health services installation.
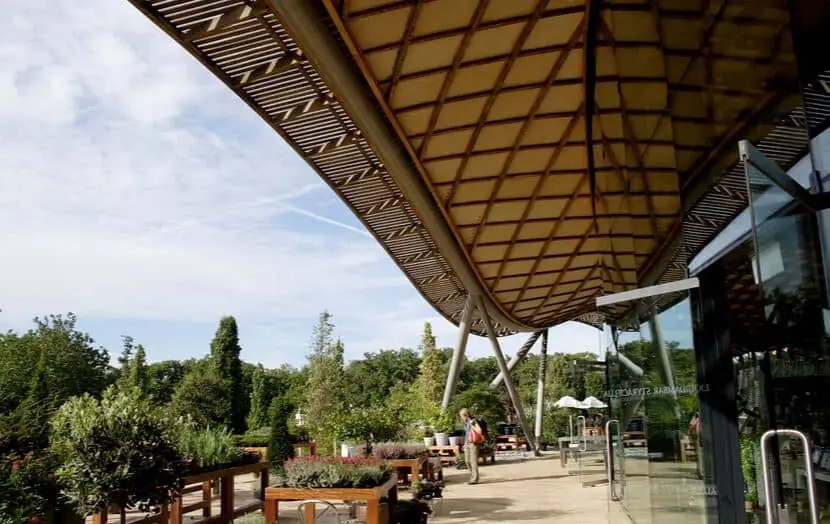
The Savill Building in Windsor Great Park opened in June 2006 and is a visitor centre at the entrance to The Savill Garden in Windsor Great Park, Surrey.
Since its construction in 2006, the building has always been popular with visitors to both the listed Savill Gardens and the adjacent Royal Parkland, but required modernisation. Watkins Payne were appointed by The Crown Estate to refurbish all the central plant, heating systems and lighting to the gridshell roof, together with the services associated with a new Benugo restaurant, revised entrance, stop and go retail point, gift shop, coffee shop, external staff facilities and additional public toilets.
Tasks included fault finding, tracing leaks and repair of cast in pipework, new domestic water services, new kitchen and toilet ventilation plant room buried within the external landscape, new electrical distribution and lighting.
Work was undertaken in phases, with planned shutdowns enabling the centre to remain open during busy horticultural and holiday events.
AWARDS
The building was shortlisted for the 2007 Stirling Prize.
The structural design won the IStructE Structural Awards Supreme Award for Structural Engineering Excellence in 2007, in addition to the Award for Arts, Leisure or Entertainment Structures.
At the 2007 RIBA Awards it also won a RIBA Award and a RIBA National Award.
At the 2007 Wood Awards it won, a Gold Award, a Commercial and Public Access Award, and Structural Award.

The Practice was responsible for the design and site monitoring of the related mechanical, electrical and public health services installation.
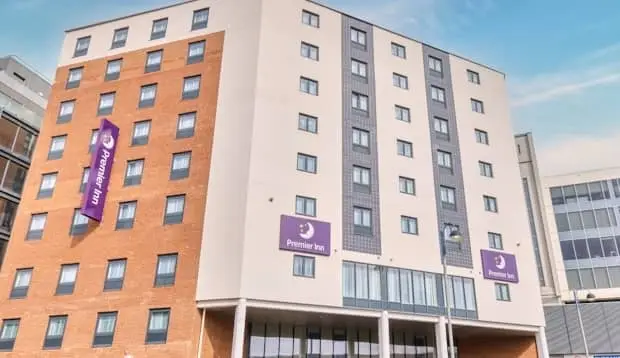
Premier Inn has recently invested in the redevelopment of its Uxbridge hotel to provide increased accommodation options and better facilities for guests.
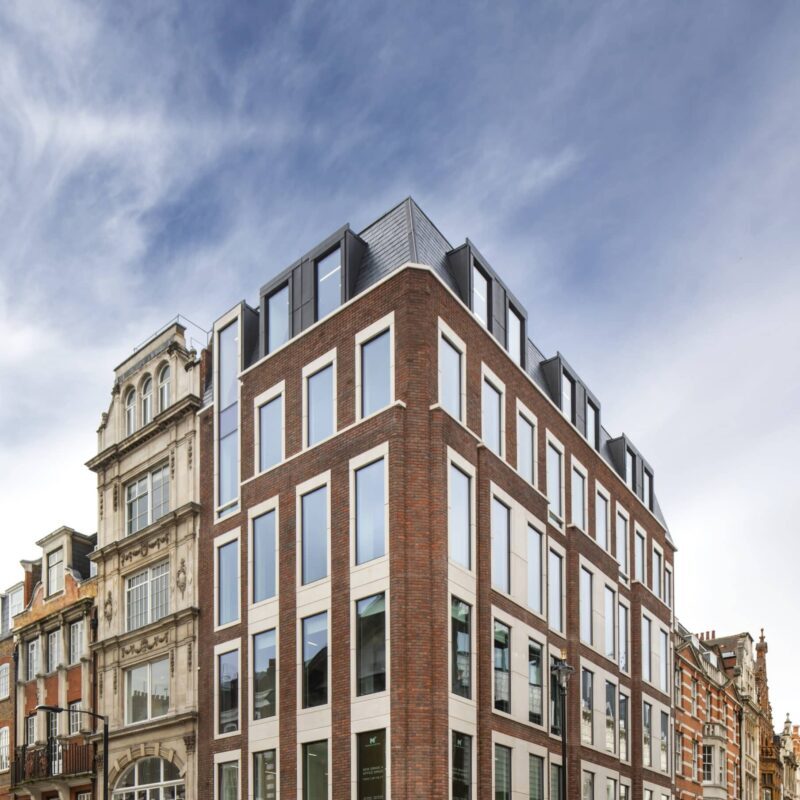
Nash House is located on the corner of Maddox Street and St George Street in London and was constructed in 1980s. The site is right in front of the Garde I listed Church of St George and stone throw away from famous Handover Square. Currently ground floor is occupied by a retail tenant where the lower ground, 1st floor to 5th floor is office accommodation.
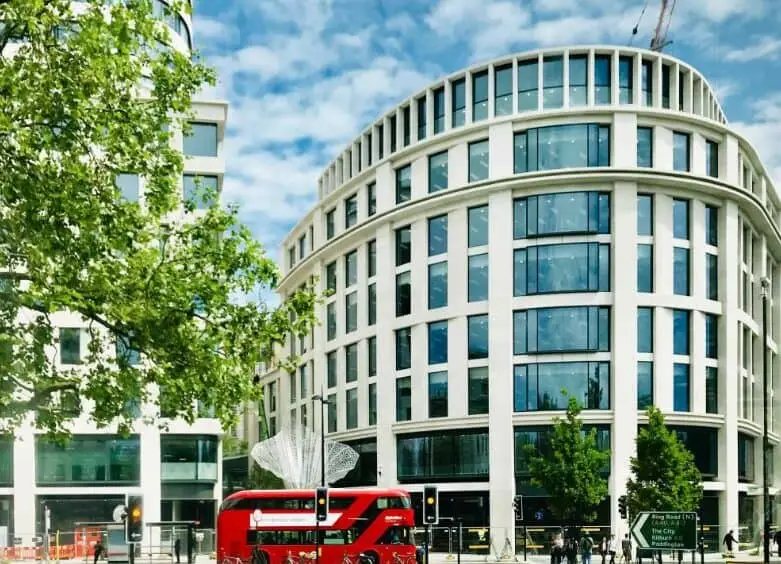
The office building has achieved a BREEAM ‘Excellent’ rating with ‘Very Good’ ratings for the retail units.
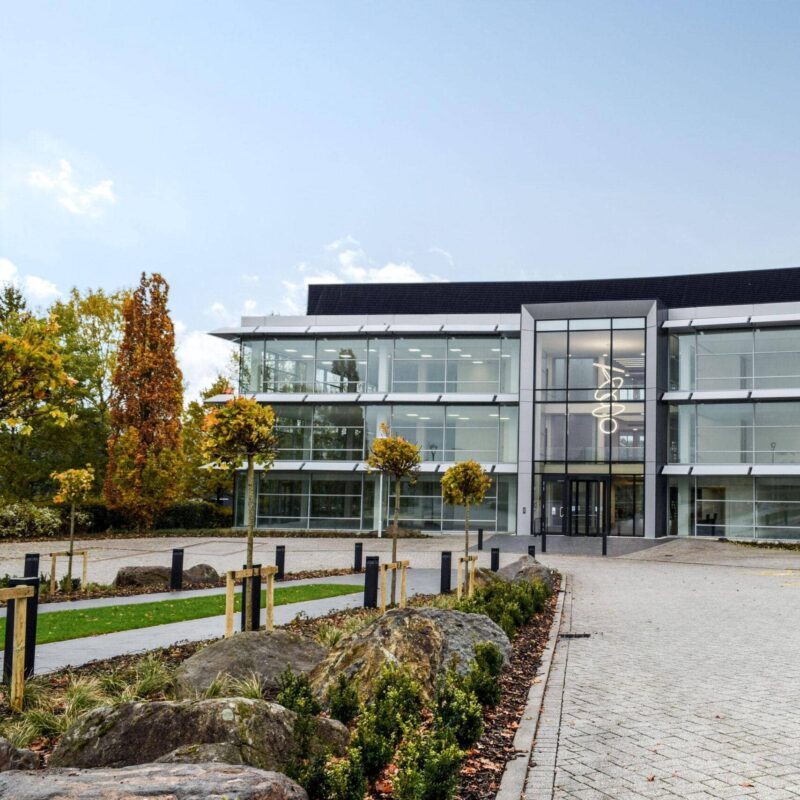
1 Blyth Gate, Birmingham is a three-story office development in Solihull. It boasts a triple height reception and the amenity spaces within the business park in which the development sits offer excellent views of the surrounding area. The building has been provided with additional showers and cycling facilities to assist in promoting sustainable travel methods to work and drive down carbon emissions.
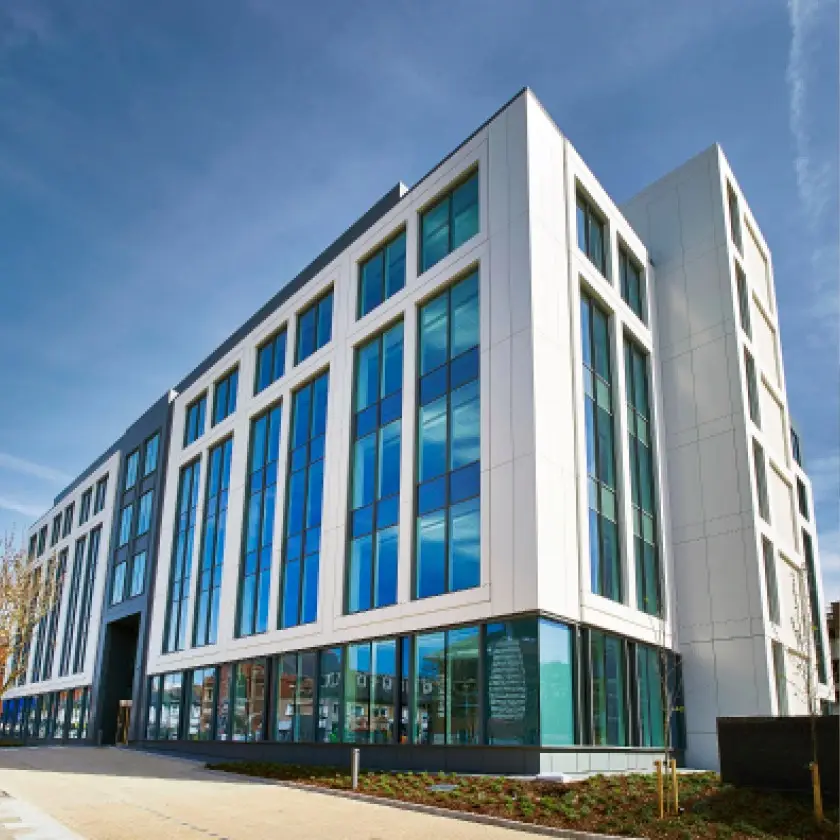
Located in the heart of Slough, the office building at 25 Windsor Road has been transformed.