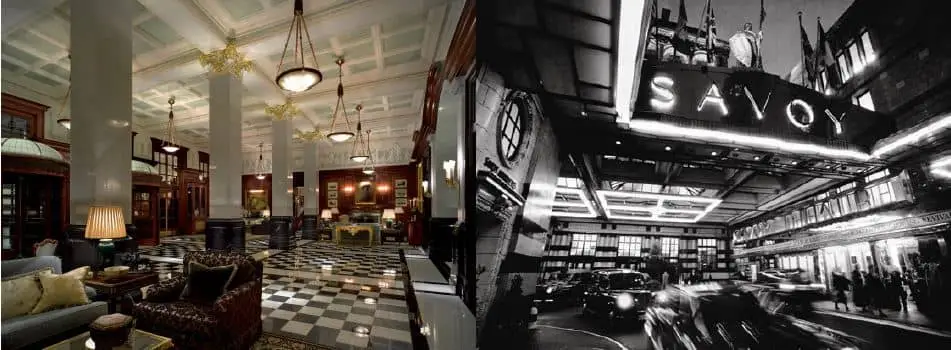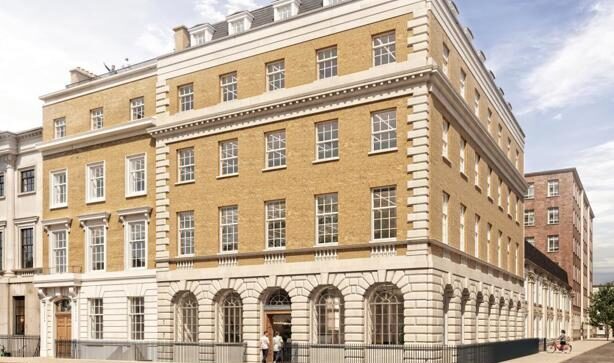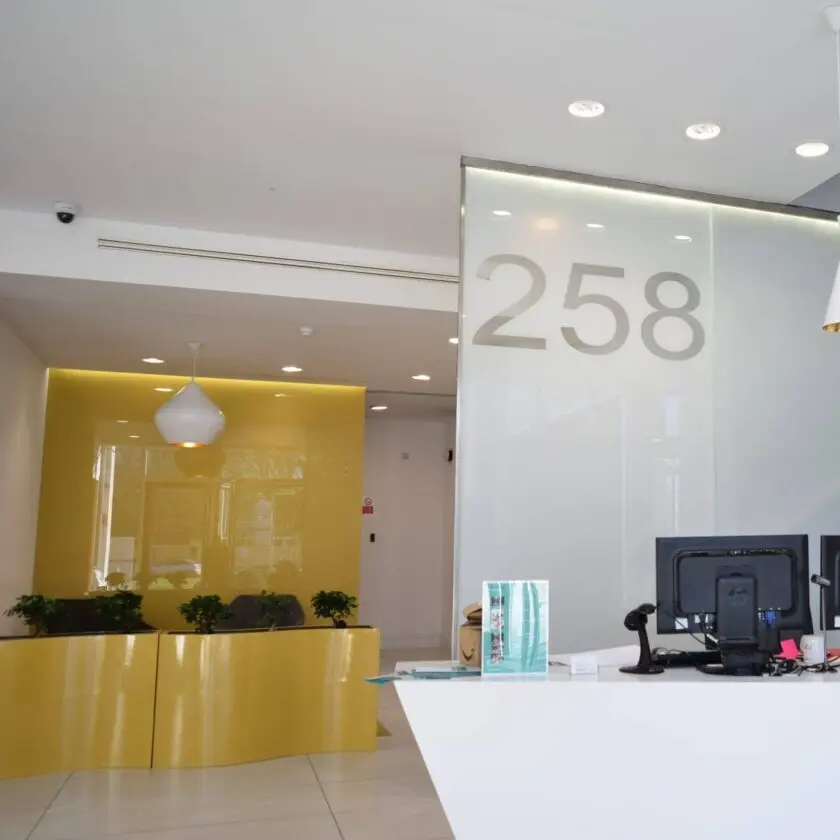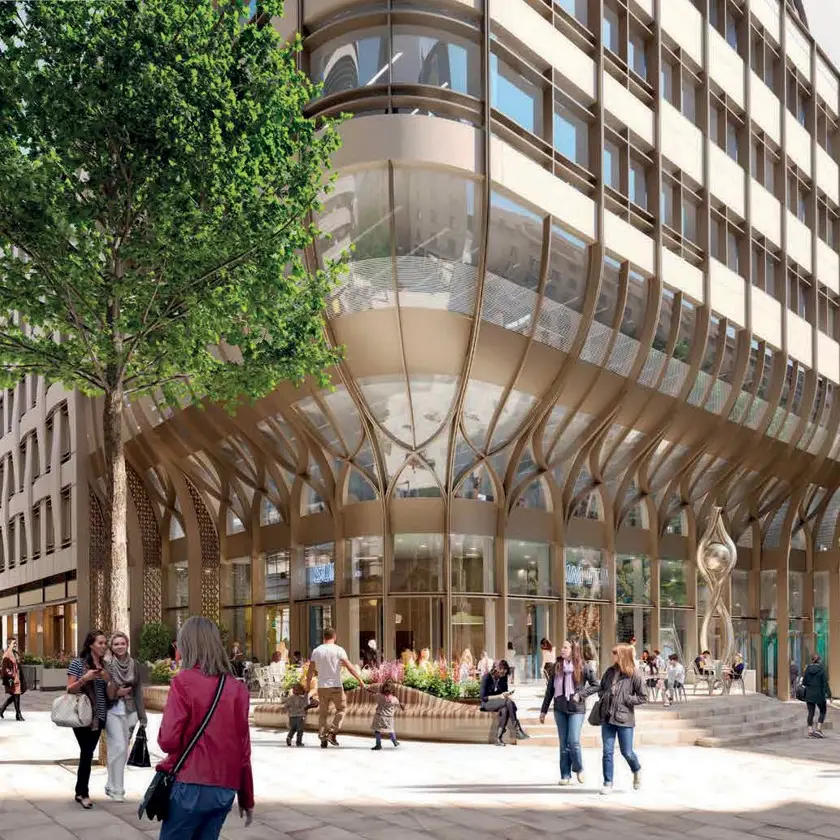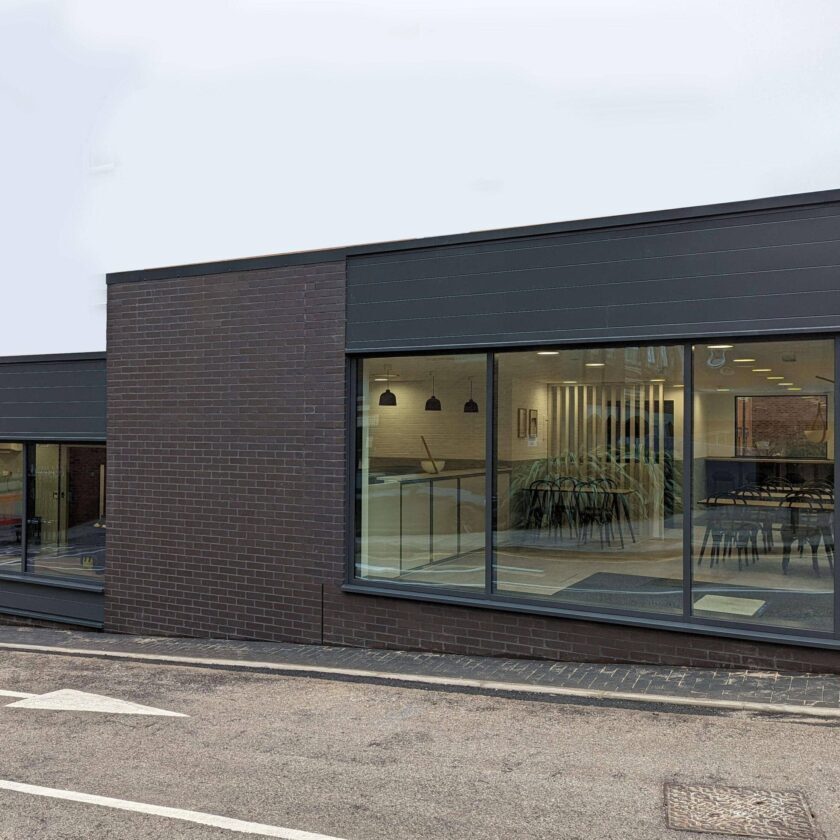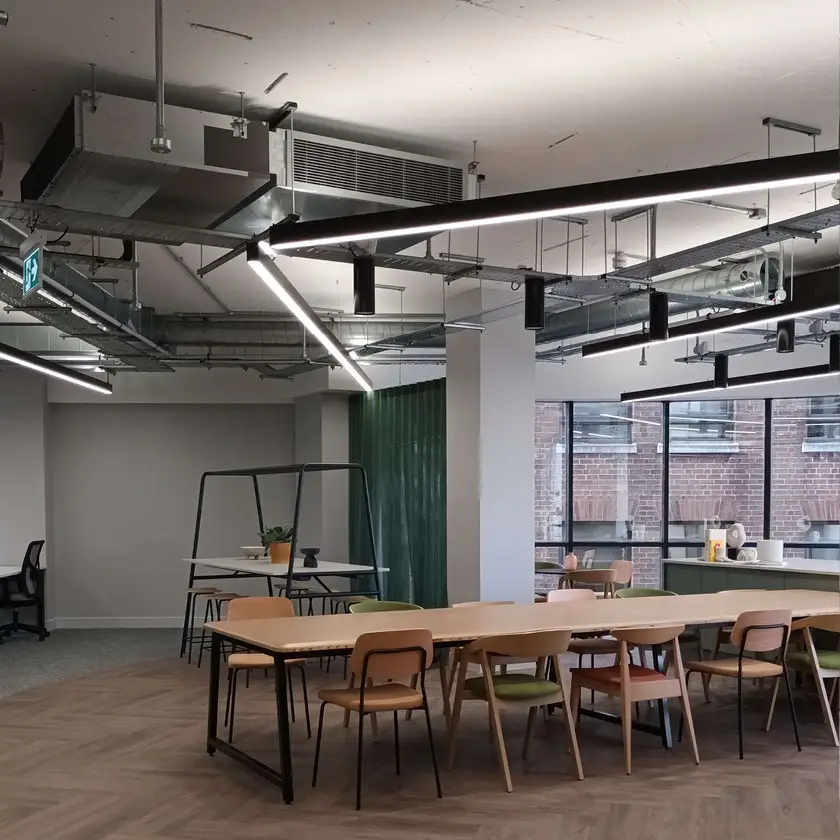
202 Hammersmith Road, London
The building at 202 Hammersmith Road has been refurbished to offer 14,864ft² of high quality office accommodation, for which Watkins Payne supplied building services engineering and energy consultancy to achieve an EPC B rating.

