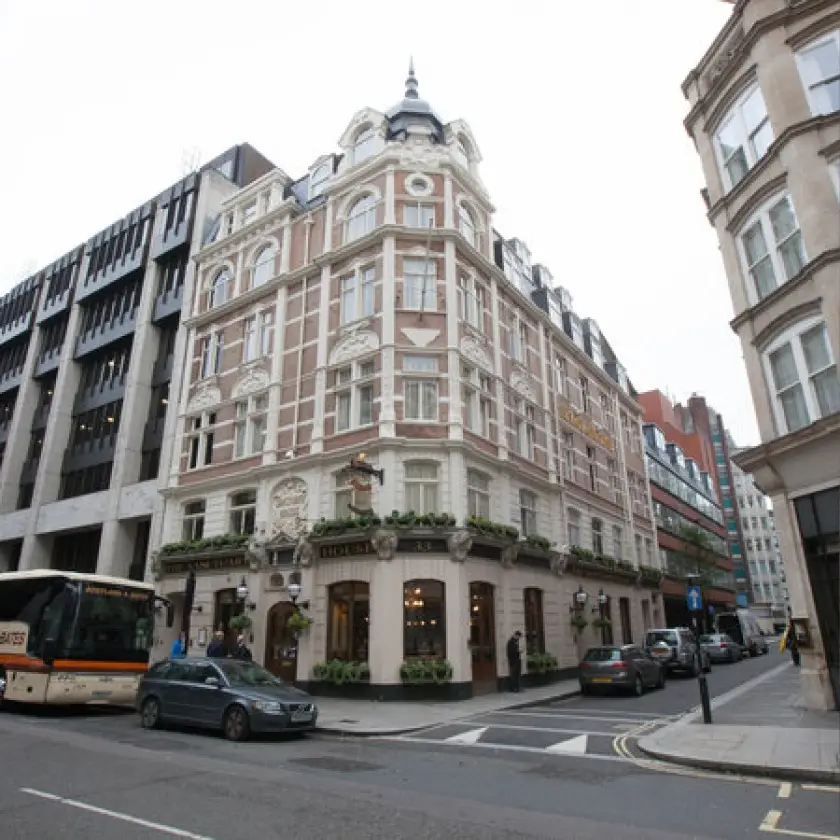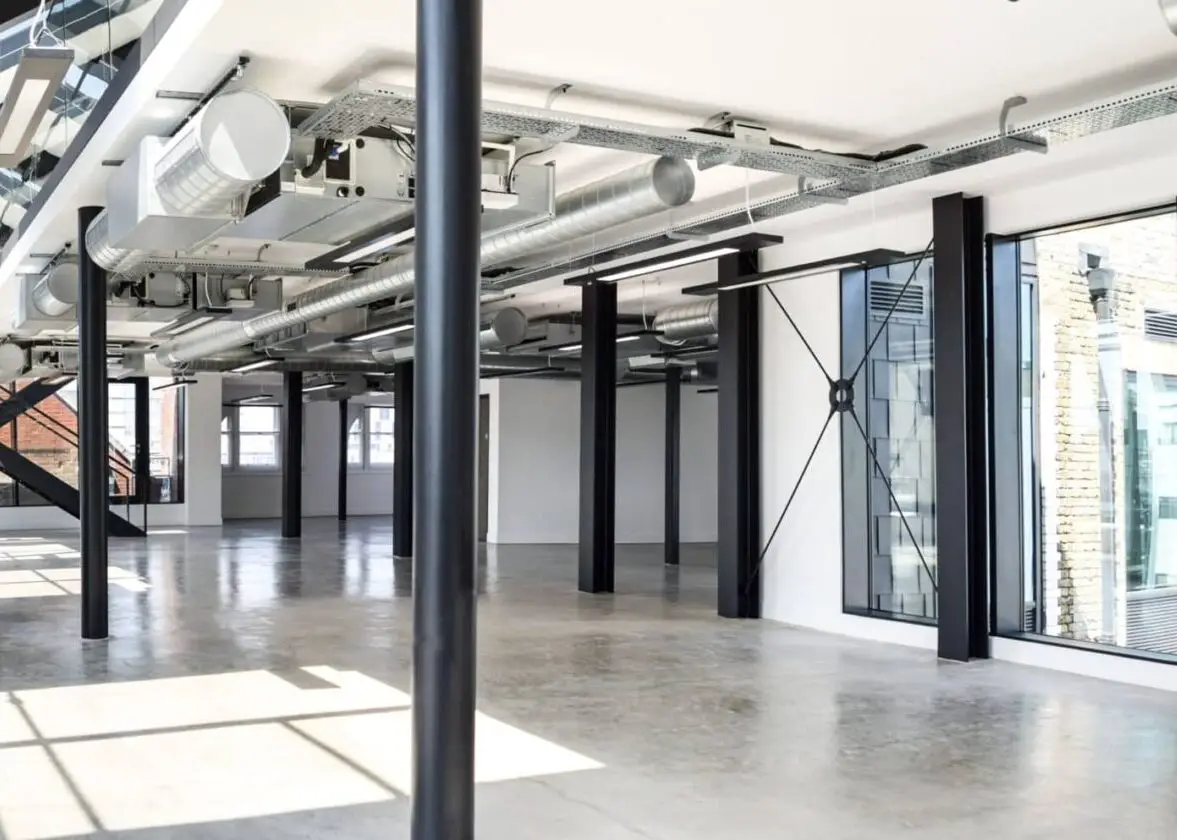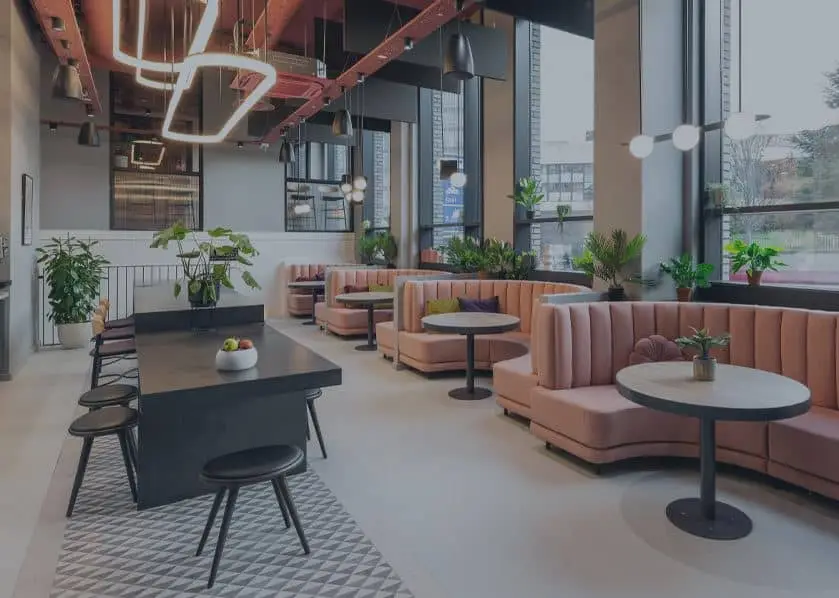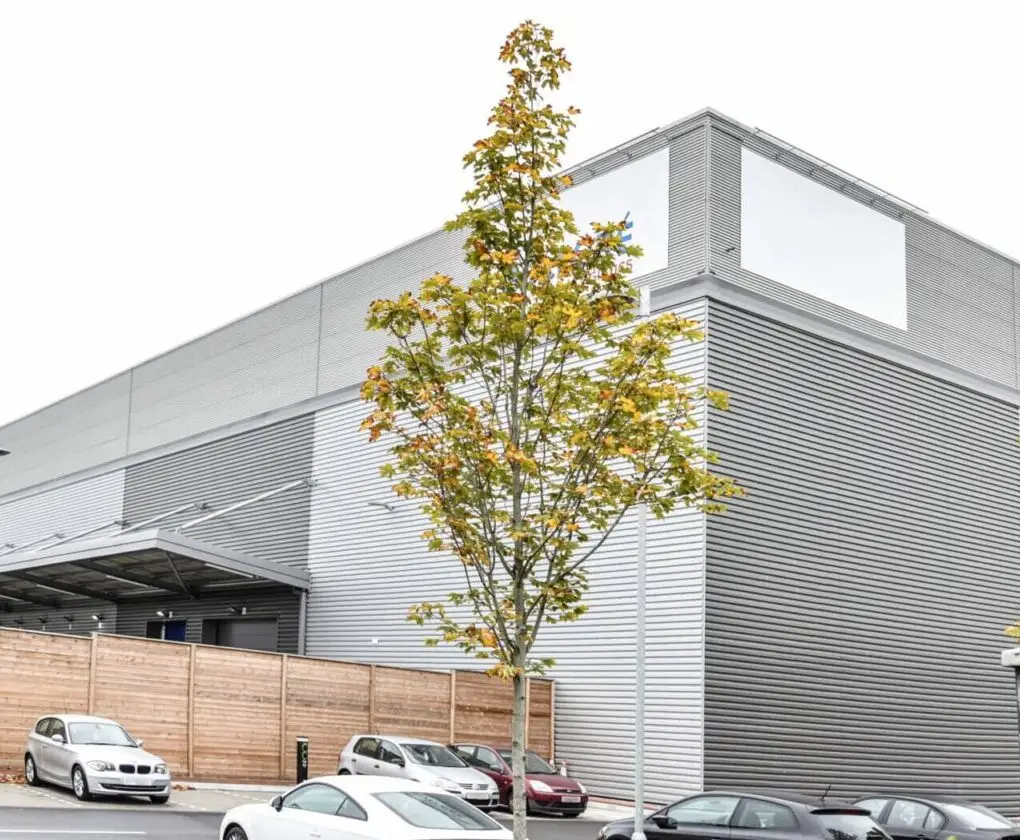
The Sanctuary
The Practice was responsible for the design and site monitoring of the related mechanical, electrical and public health services installation.

With an iconic red brick structure Union House located in Southwark at the intersection of Great Suffolk Street and Union Street, has recently undergone significant renovations. Formerly a warehouse the building has been converted into offices, with its upper two levels demolished and replaced with new fourth, fifth and mezzanine floors. These new levels feature a fully glazed south-facing cranked façade, which provides stunning views to those on the upper floors. The reception, lower ground floor and third floor offices have also been refurbished to maintain a cohesive and modern look.
Due to the significant increase in floor space from these renovations, some challenges had to be overcome such as the building’s single lift and limited electrical supply. To ensure that occupants could reach the upper floors an additional lift was installed. For comfort cooling and space heating a VRF heat pump system was introduced.
Despite the challenges of the renovation, Union House now offers over 28,000ft² of multi-tenanted office space, complete with polished concrete or timber flooring. These upgrades provide the opportunity for quirky and unique office tenancies in the chic South Bank district of London.

The Practice was responsible for the design and site monitoring of the related mechanical, electrical and public health services installation.

The MEP services were all replaced with a focus on energy efficiency using air source heat pumps, LED lighting and natural ventilation where possible.

A purpose-built student accommodation scheme by CA Ventures.

The building Africa House along Kingsway near Holborn Station has been refurbished to offer 119,297ft² of high quality office accommodation, for which Watkins Payne supplied building services engineering, vertical transportation engineering, BREEAM duties and energy consultancy to achieve an EPC C rating.

Skyline development for SEGRO plc provides well-connected Grade A logistics, distribution and warehousing facilities as it is adjacent to Heathrow Airport and the immediate motorway and rail networks.

St Martin’s Courtyard is a beautiful open-air shopping and dining destination located in the heart of Covent Garden.