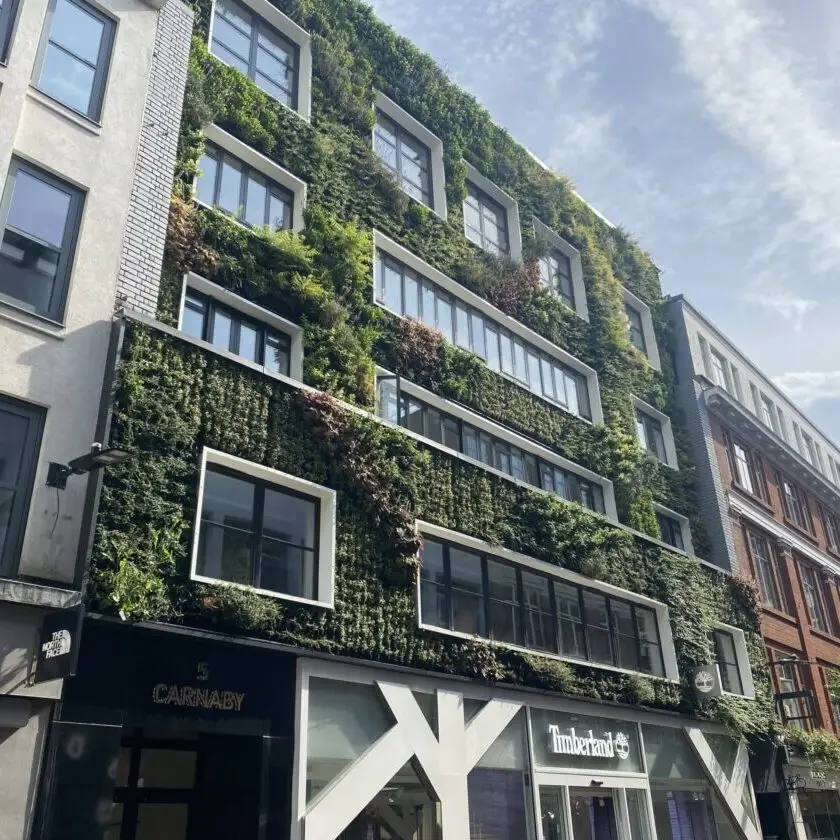
5-7 Carnaby Street, Soho London
This project is a mixed use office and retail scheme which consists of a new double height roof extension and new Green Wall on Carnaby Street located in the heart of London’s Soho.
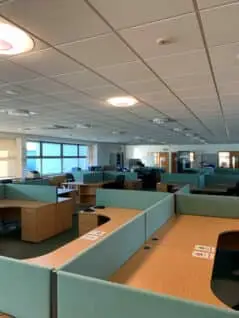
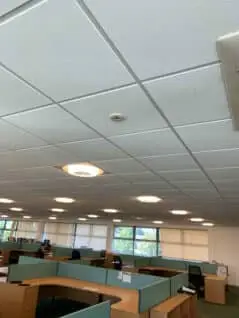

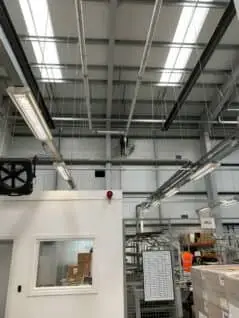
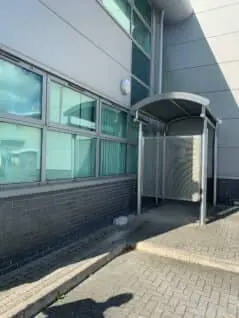
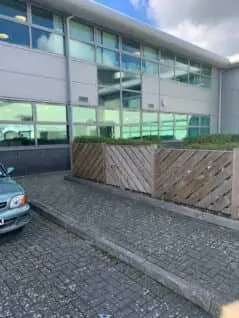
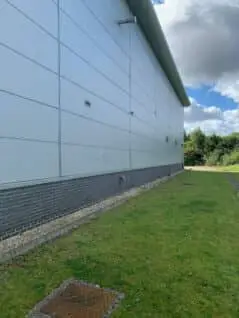
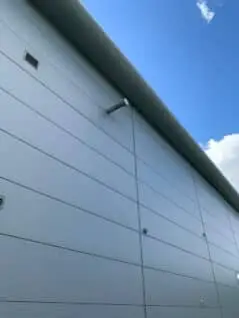
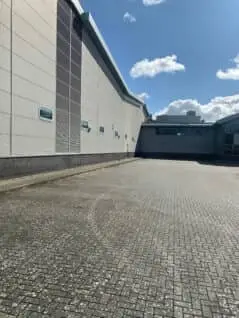
Unit 8, in Tangmere Business Park near Chichester has been provided with a complete refurbishment giving both the warehouse and associated office space attached a much needed re-fresh and new feel.
The office space consists of circa 20,000 ft2 and has been provided with new VRF heating and cooling plant coupled with natural ventilation and some supplementary ventilation to internal meeting rooms. It also benefits from a new fire alarm and LED lighting giving it an as new feel.
The warehouse space, which is vast, provides the majority of the NIA and was stripped back to a shell with only a small amount of the existing services retained which were left by the previous tenant.
In addition to the new plant, an existing photovoltaic array was cleaned, rebuffed and reinstalled on the roof to further improve the buildings sustainability credentials.
With the installation of the new plant, high efficiency LED lighting and the photovoltaic panels the scheme comfortably achieved the clients targeted ‘B’ rated EPC.
The space has already been let with the new tenant having input into the design and fit out of the space to minimise wastage when they move in.

This project is a mixed use office and retail scheme which consists of a new double height roof extension and new Green Wall on Carnaby Street located in the heart of London’s Soho.
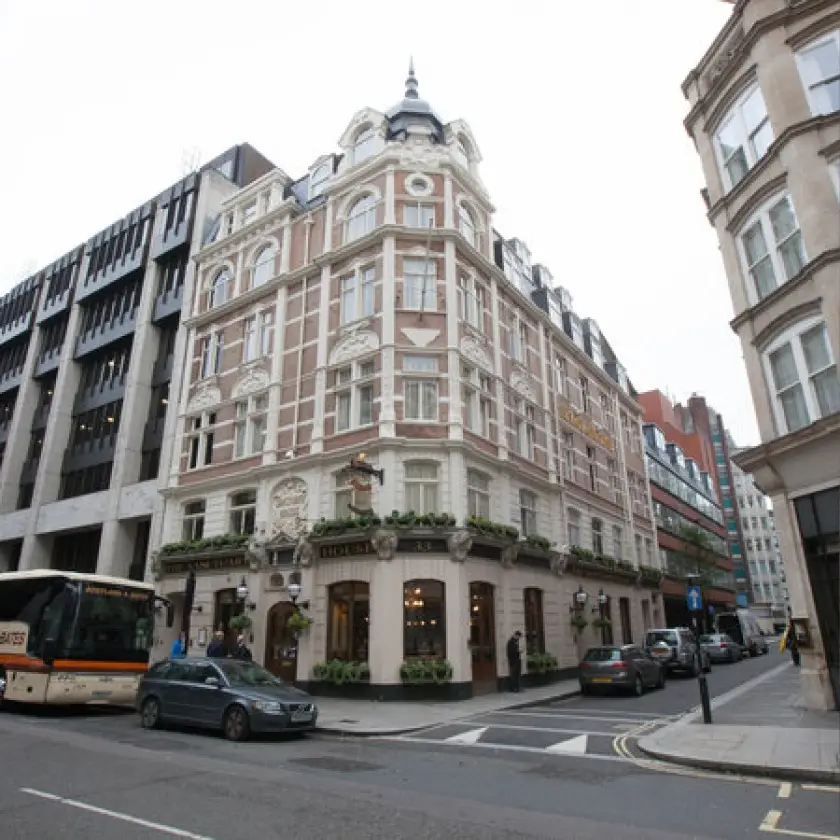
The Practice was responsible for the design and site monitoring of the related mechanical, electrical and public health services installation.
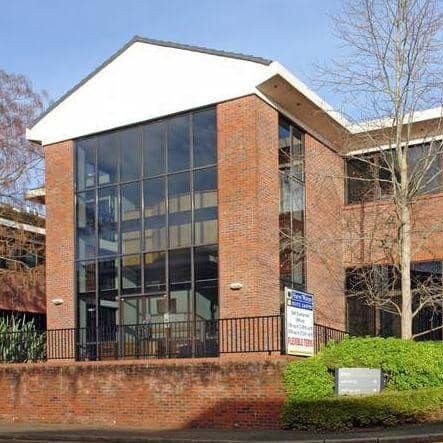
Unit 3 at Dorking Business Park has just received Practical Completion following a comprehensive refurbishment.
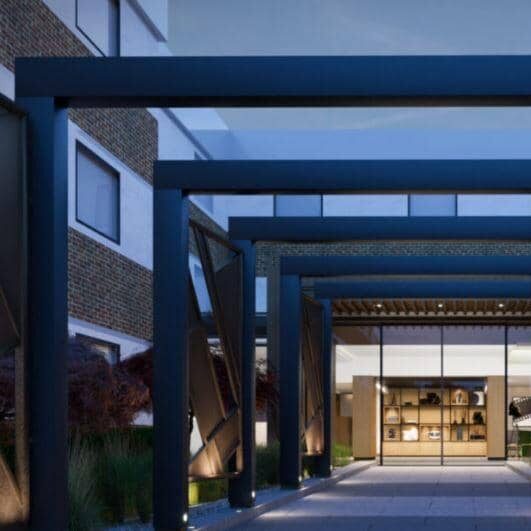
The Holiday Inn Hotel in Shepperton has undergone a major refurbishment.