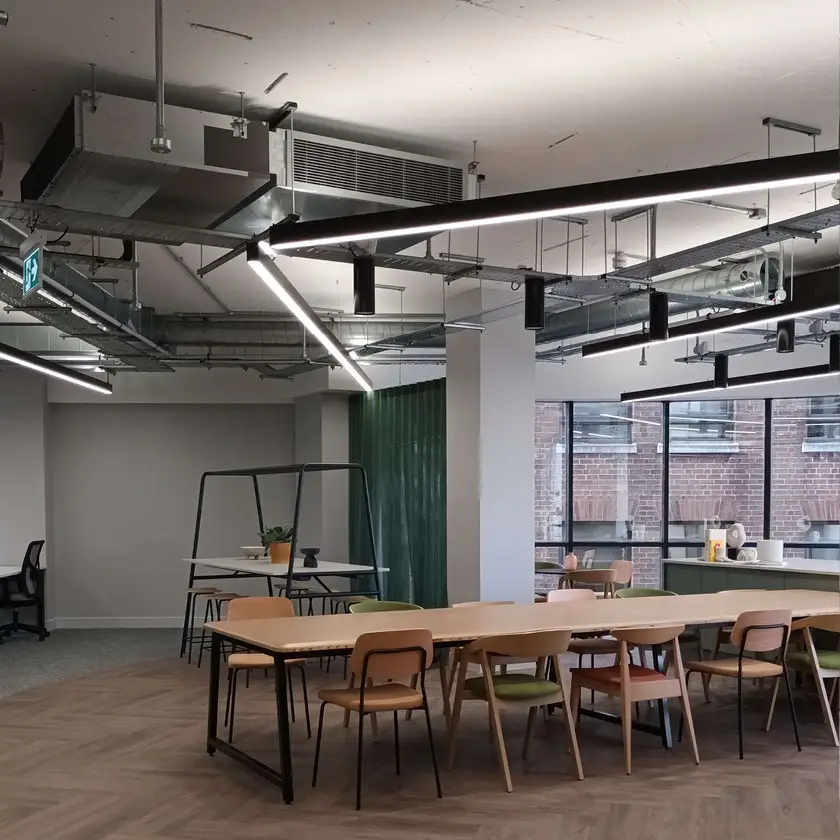
Arca, Birmingham
Exposed services has been adopted for the office floor provided new LED linear lighting, ducted fan coil units and power distributed within the office floors.
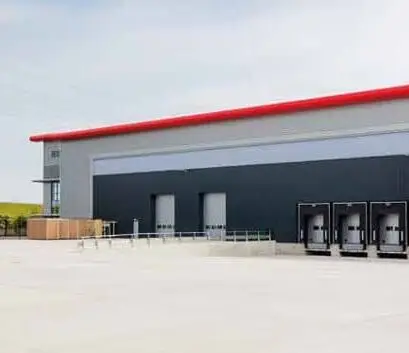
The first carbon neutral industrial buildings in London have been completed at the SEGRO Navigation Park Phase 2 in Enfield. Achieving carbon neutrality is also a first time achievement for SEGRO marking a continuing successful relationship.
The development consists of 173,130ft2 of Grade A warehouse and office space across three units which have all attained A+ rated EPCs and a BREEAM Excellent rating. Due to its excellent sustainability, the project was shortlisted in the commercial PV project category of the 2016 Clean Energy Awards.
The carbon neutral status was achieved by exemplary as-built air tightness, façade solar and thermal performance significantly in excess of the Building Regulations requirements, highly energy efficient M&E systems, LED lighting and photovoltaic panel arrays on the roof of the warehouse areas. The PV installation has a peak output of 535 kWp across the three buildings and is expected to offset approximately 240 tonnes of carbon per year.
The development comprises shell industrial space with the offices fitted out to a Category A standard. At an early stage the project achieved a pre-let with Camden Town Brewery taking Unit 1 as their new brewing headquarters. The overall development reached a successful completion in December 2016.
The project had its challenges, being adjacent to the River Lee Navigation, and being flexible to incorporate tenant variations to Unit 1 to meet Camden Town’s specific brewing needs.
As is usual with SEGRO developments, the scheme incorporated extensive landscaping to soften the overall appearance.

Exposed services has been adopted for the office floor provided new LED linear lighting, ducted fan coil units and power distributed within the office floors.
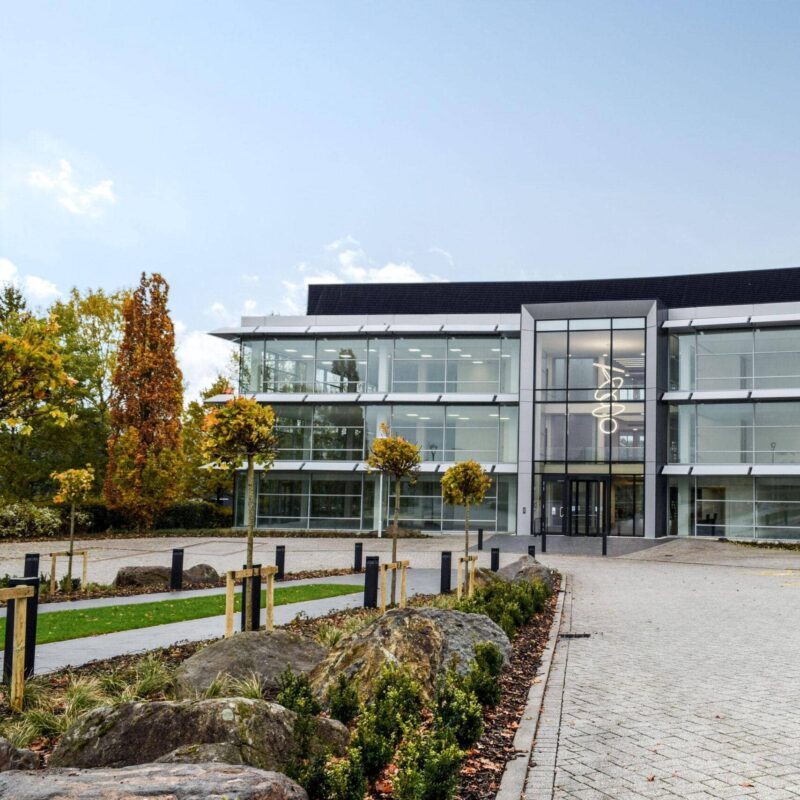
1 Blyth Gate, Birmingham is a three-story office development in Solihull. It boasts a triple height reception and the amenity spaces within the business park in which the development sits offer excellent views of the surrounding area. The building has been provided with additional showers and cycling facilities to assist in promoting sustainable travel methods to work and drive down carbon emissions.
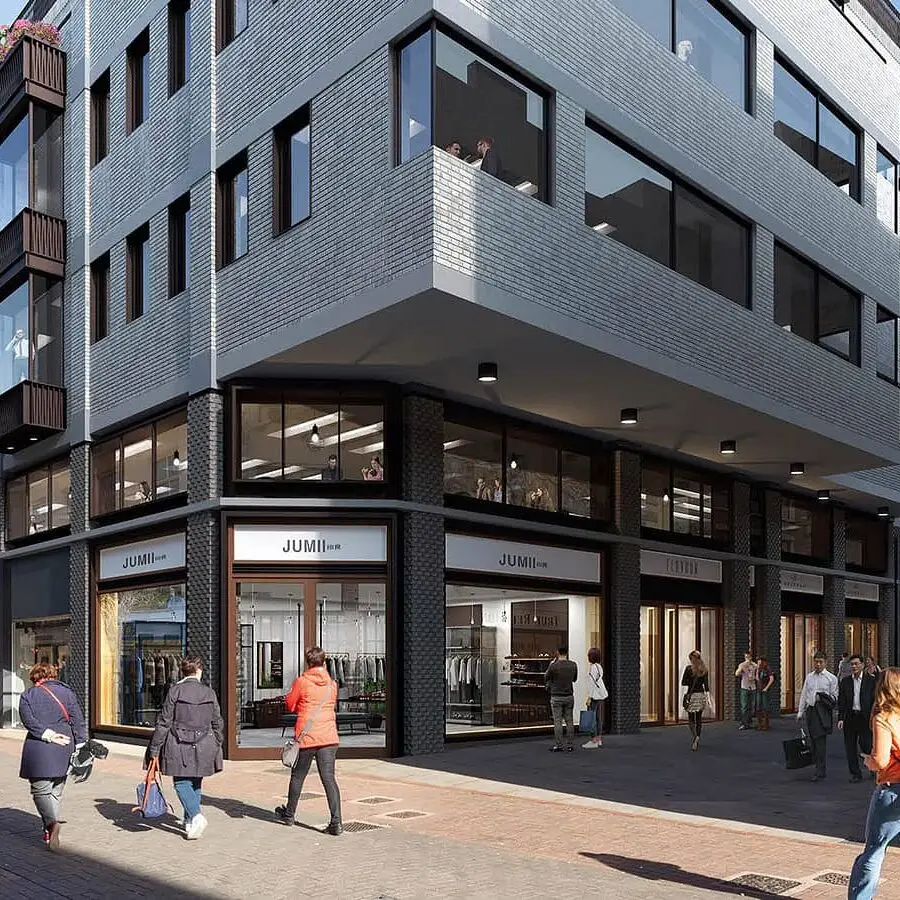
Watkins Payne were commissioned to undertake the design and refurbishment of the 2 retail units, 15 residential units and office space.
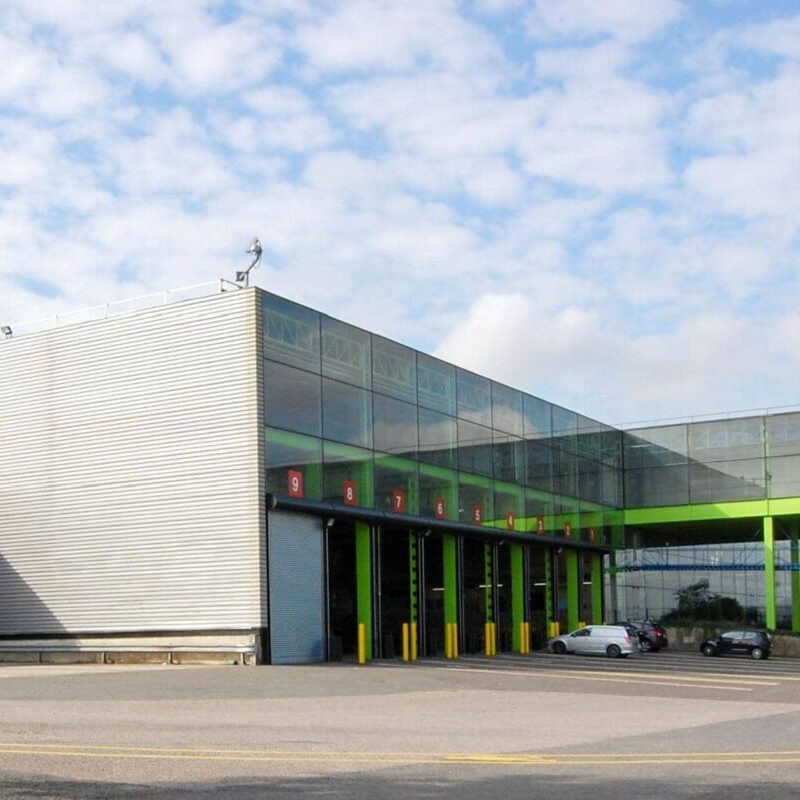
Designed by Foster Associates in the late 1970s, the Tetris A40 industrial and logistics distribution building in Greenford contains elements that are now listed due to their architectural and design value.
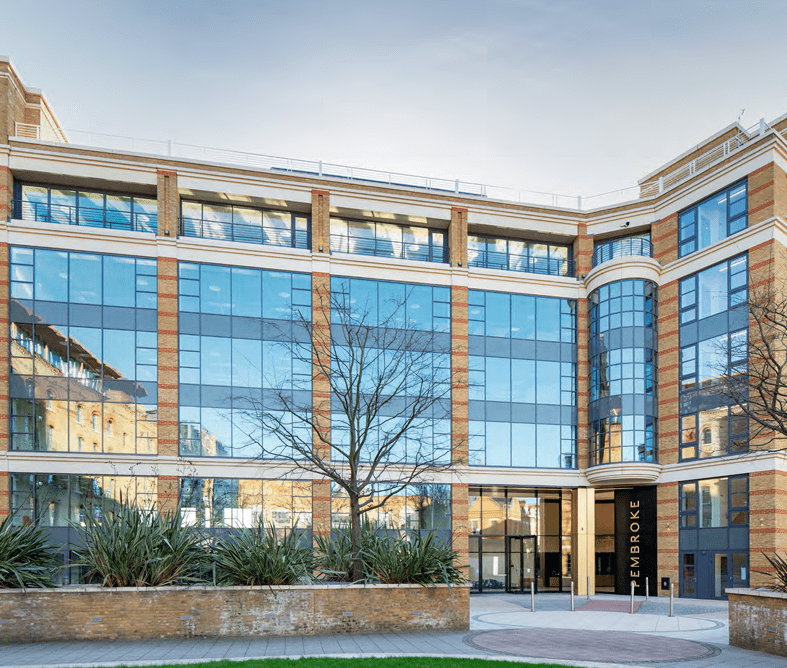
Watkins Payne is proud to have been an integral part of the MEPH services, Vertical Transportation and sustainability BREEAM consultancy for the CAT A fit-out project at Pembroke Building, overseen by Cogent BC LLP.
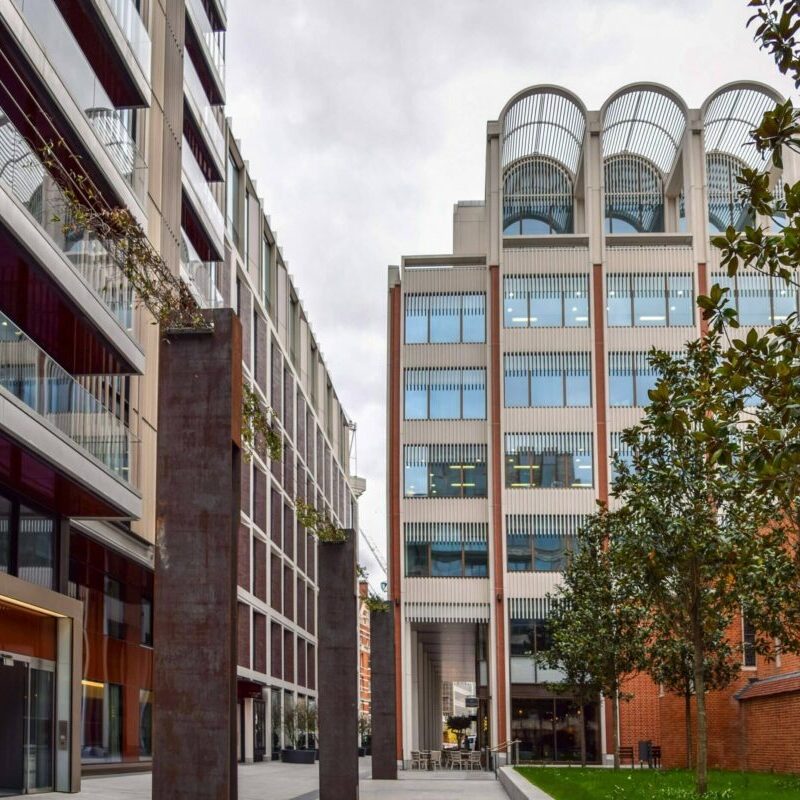
The mixed use development comprises two office buildings totalling 220,000ft² of high quality office accommodation together with a 289 unit residential scheme consisting of private apartments and affordable housing building.