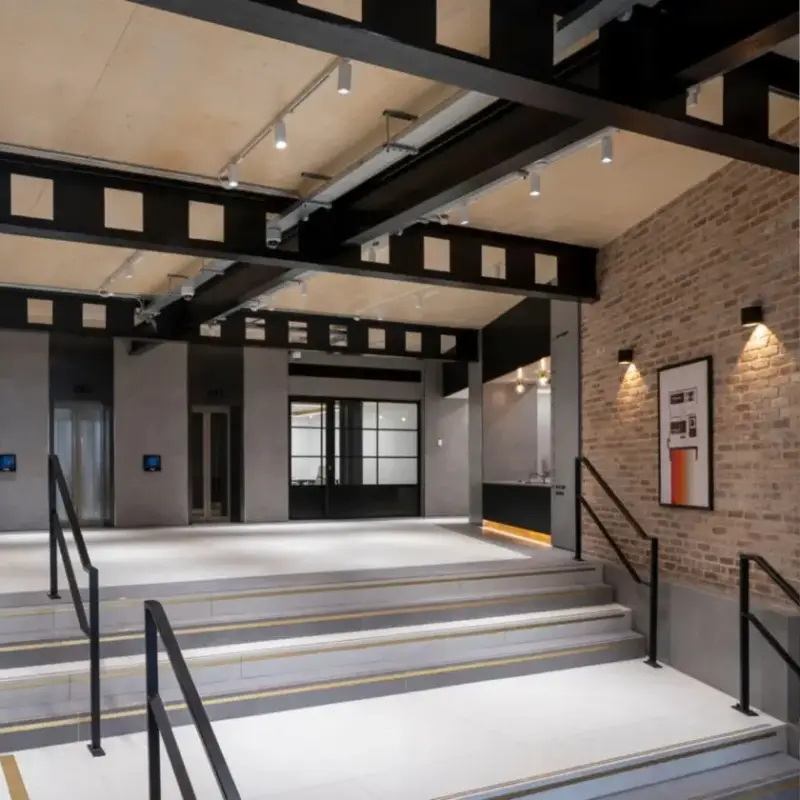
The Kodak
The Kodak building in Holborn has been designed to achieve high sustainability benchmarks with WELL ‘Gold’ and BREEAM ‘Excellent’.
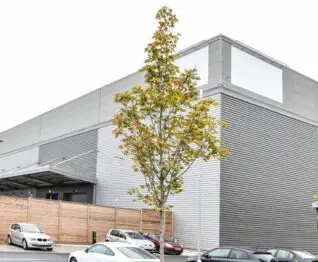
The two unit 161,000ft² Skyline development for SEGRO plc provides well connected Grade A logistics, distribution and warehousing facilities as it is adjacent to Heathrow Airport and the immediate motorway and rail networks.
Constructed on a design and build basis with the office accommodation fitted out to Category A standard, the project benefits from sustainability initiatives including LED lighting with occupancy detection and daylight dimming controls, solar thermal hot water heating, air source heat pumps and photovoltaic panels, all combining to provide an A rated EPC and a ‘Very Good’ rating under BREEAM New Construction 2014.

The Kodak building in Holborn has been designed to achieve high sustainability benchmarks with WELL ‘Gold’ and BREEAM ‘Excellent’.
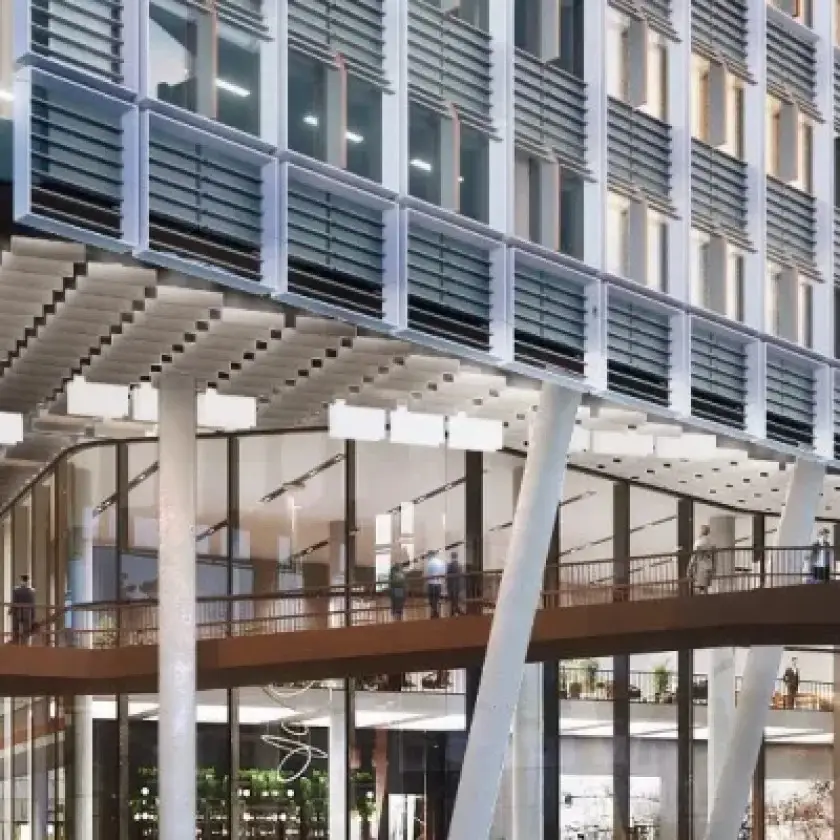
Watkins Payne carried out the Independent Design Review role for 2 Aldermanbury Square, a redevelopment of the existing City Place House located at 55 Basinghall Street.
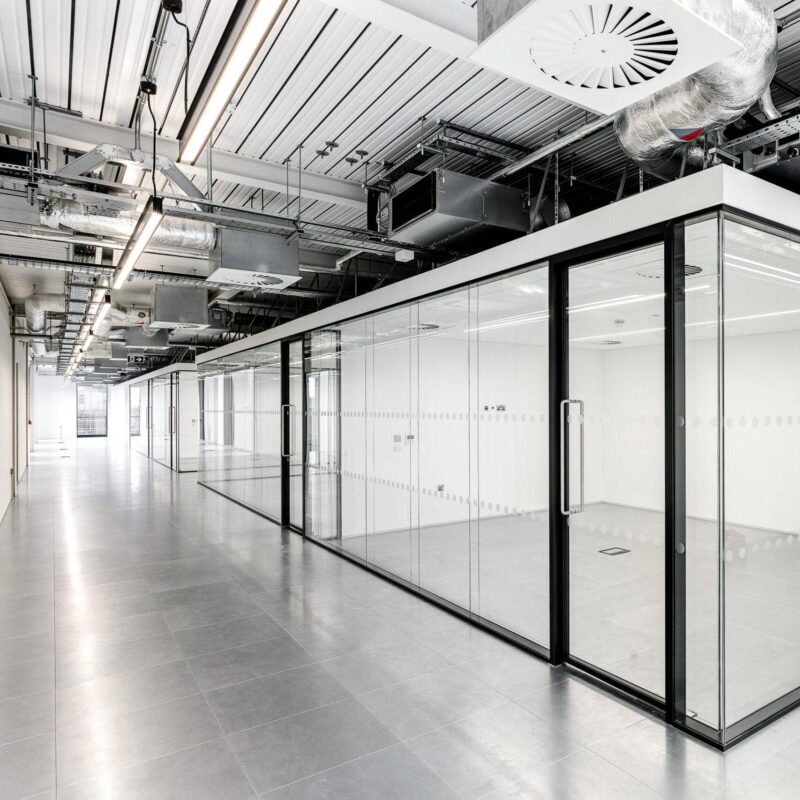
6-10 Market Road is an office building which was originally constructed in 1989. Watkins Payne were commissioned to design a Cat B fit out refurbishment of the area for a single tenant.
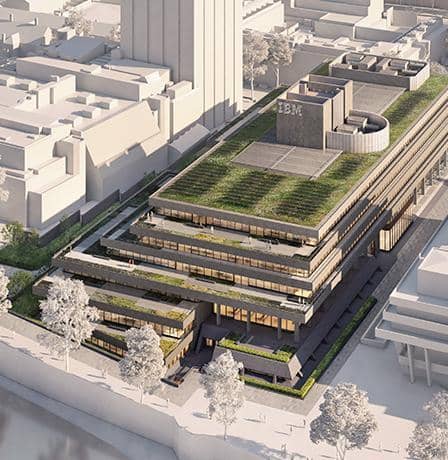
Sustainability is incredibly important for the Client and as such the building is targeting BREEAM ‘Outstanding’, WELL ‘enabled’ Gold, alongside WiredScore Platinum. In addition, the Design for Performance approach is being adopted in order to minimise operational energy and hence carbon emissions.
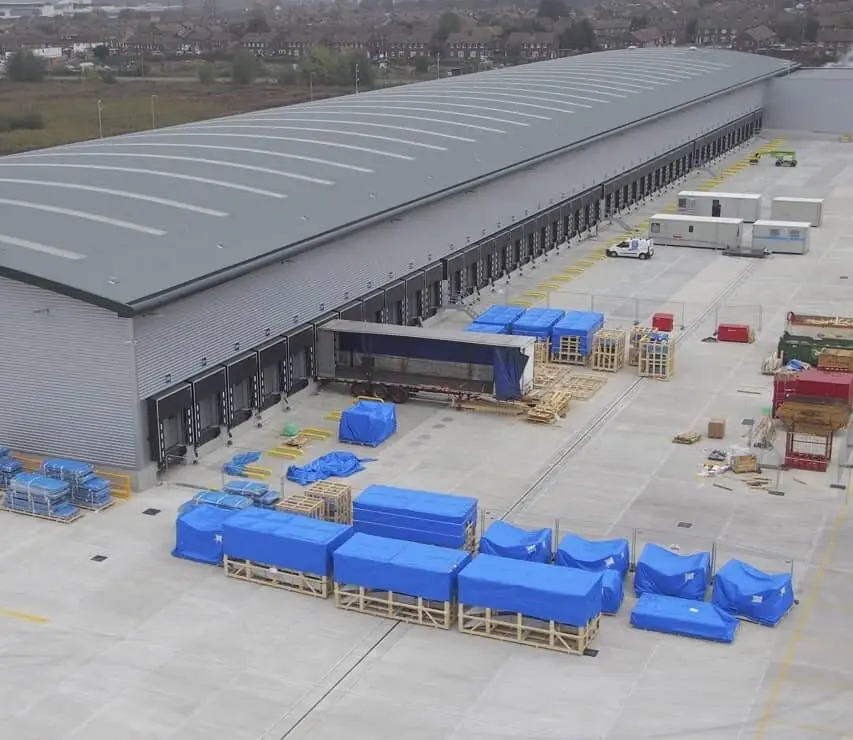
Sustainability initiatives include LED lighting with occupancy detection and daylight dimming controls, solar thermal hot water heating, air source heat pumps and photovoltaic panels, resulting in an EPC rating of A and a Very Good rating under BREEAM New Construction (Industrial) 2014.
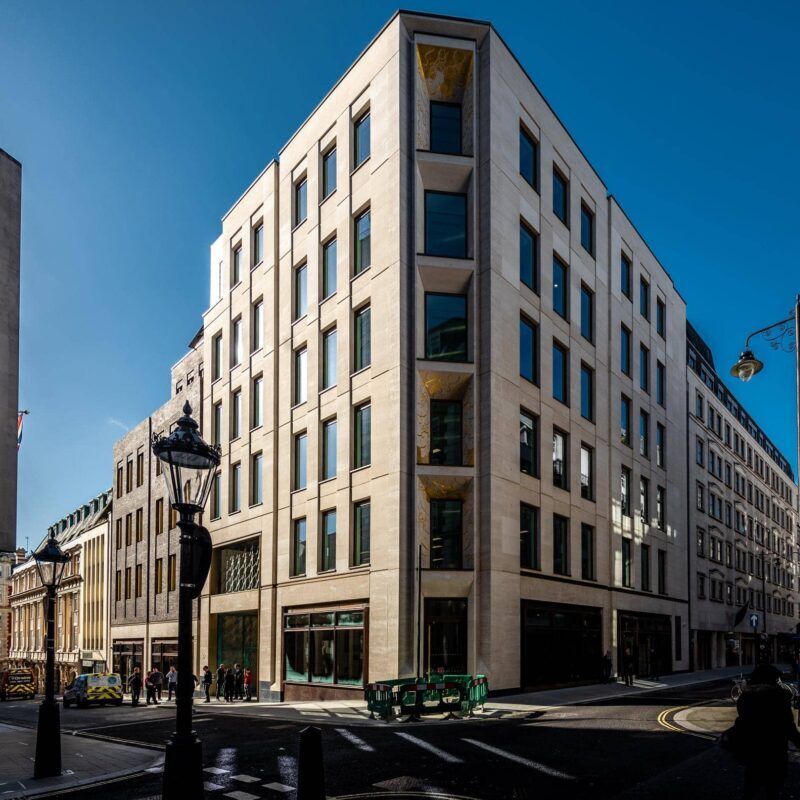
32 Duke Street in the heart of St James’s, the contemporary development known as The Marq comprises mixed use accommodation, with A1 and A3 retail units across ground and basement floors and 35,460ft2 of office space on six upper levels.