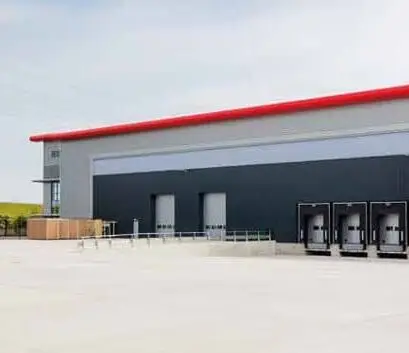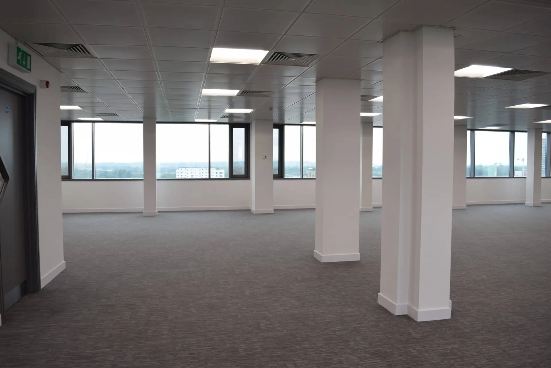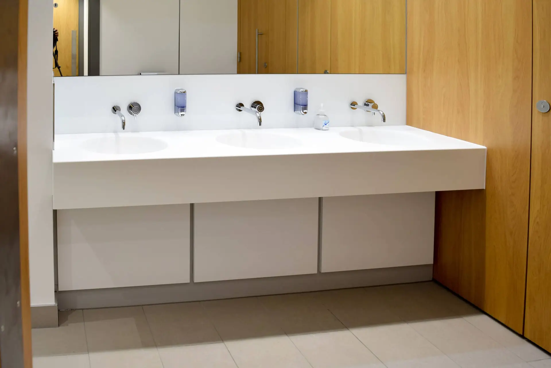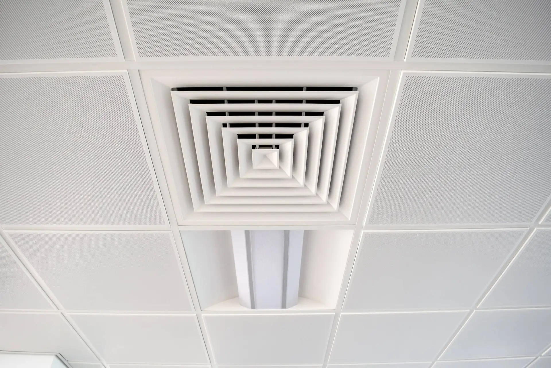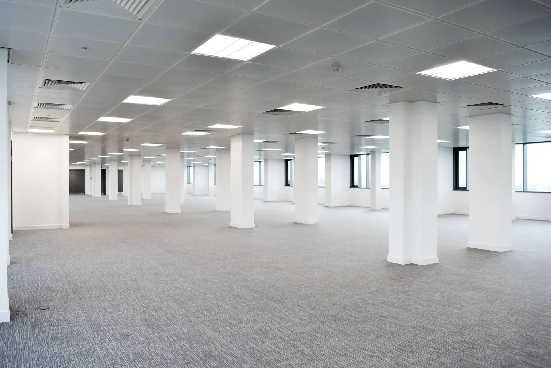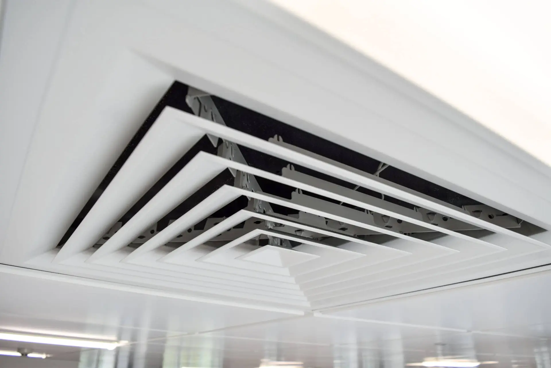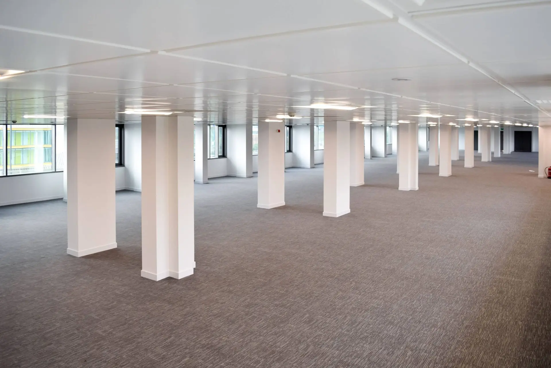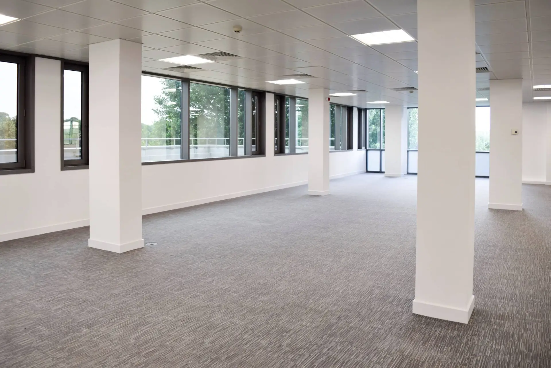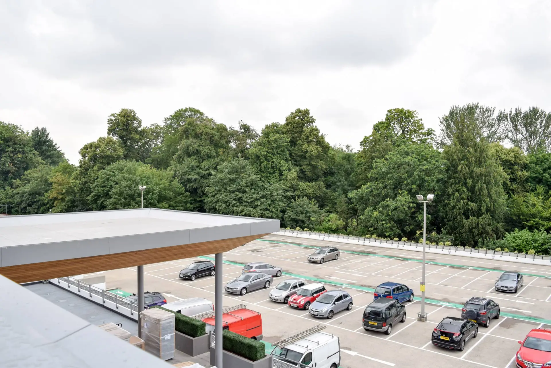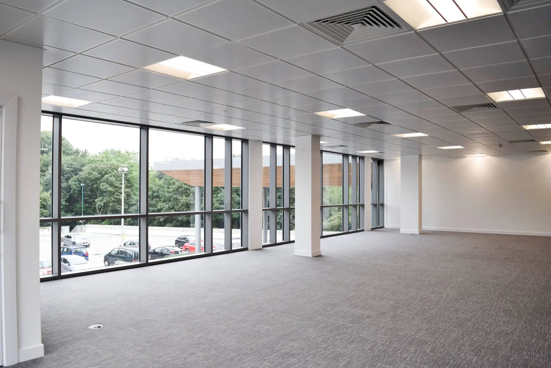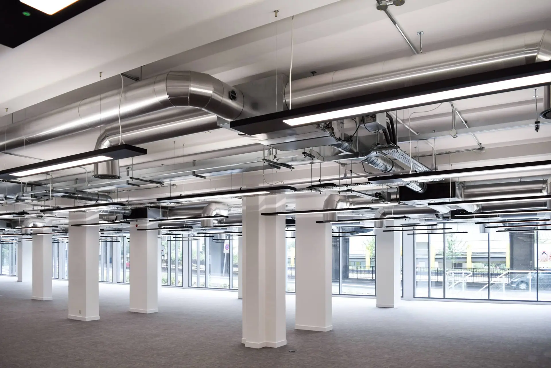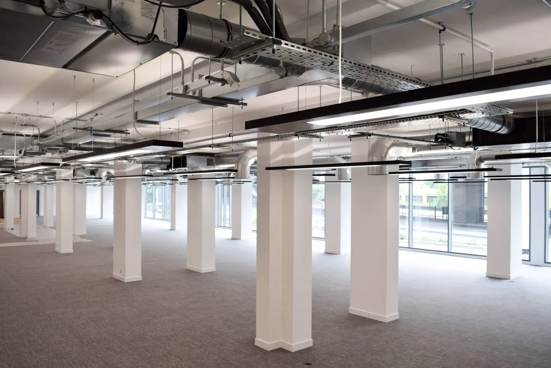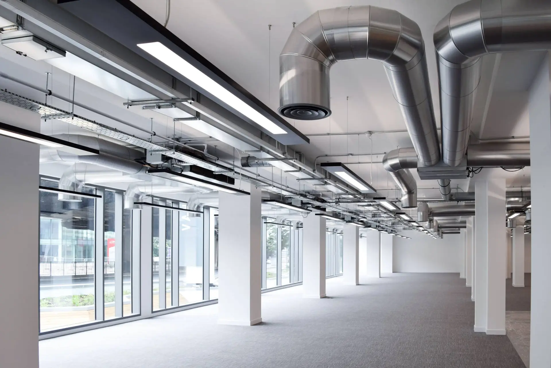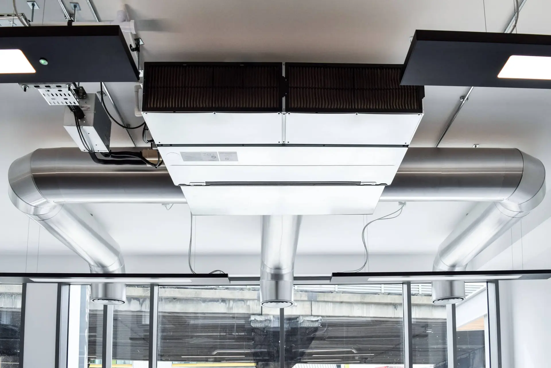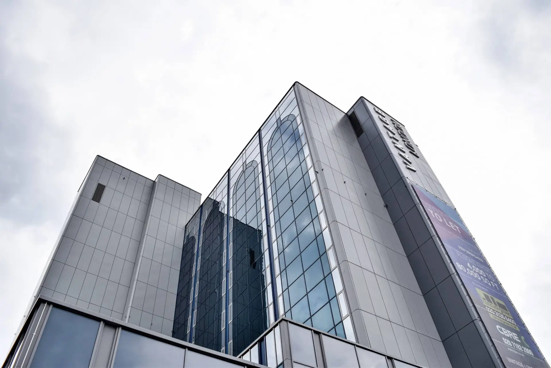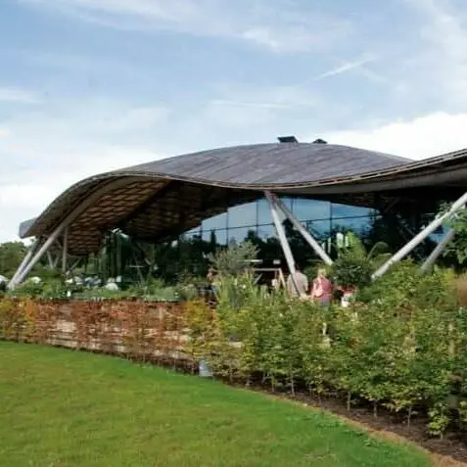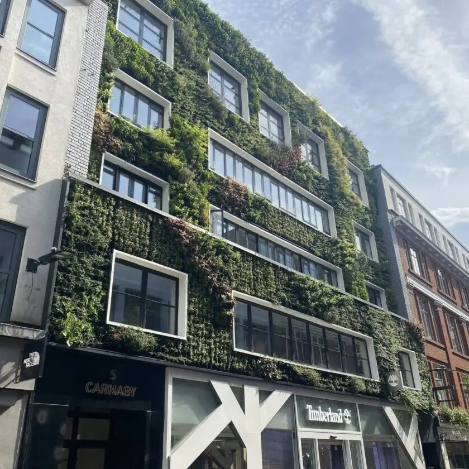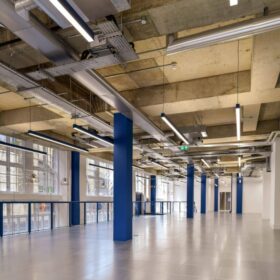Vantage London, formerly occupied by Wimpey Construction, is a 12 storey landmark building overlooking the A4 flyover leading from the M4 into West London.
Last refurbished in the late 1980s, the offices were in need of modernisation to deliver energy savings. Watkins Payne were commissioned to develop several designs with the design team to upgrade in an economic manner that would provide interest and enhance the letting strategies.
Watkins Payne reviewed a number of mechanical and electrical options with the team, focusing on retention of key central plant, overhaul and replacement of plant where required, and LED lighting to reduce energy and improve the office environment.
The main entrance was completely refurbished with a new double height reception, and the ground floor was given greater visibility and user interest by adopting an exposed services solution separate from the upper floor office services strategy.
A gym, washrooms and shell restaurant were provided to serve the 115,000ft² of office accommodation.
The refurbishment was executed with partial tenant occupation, so communication and careful design and commissioning strategies were major considerations throughout the project.
