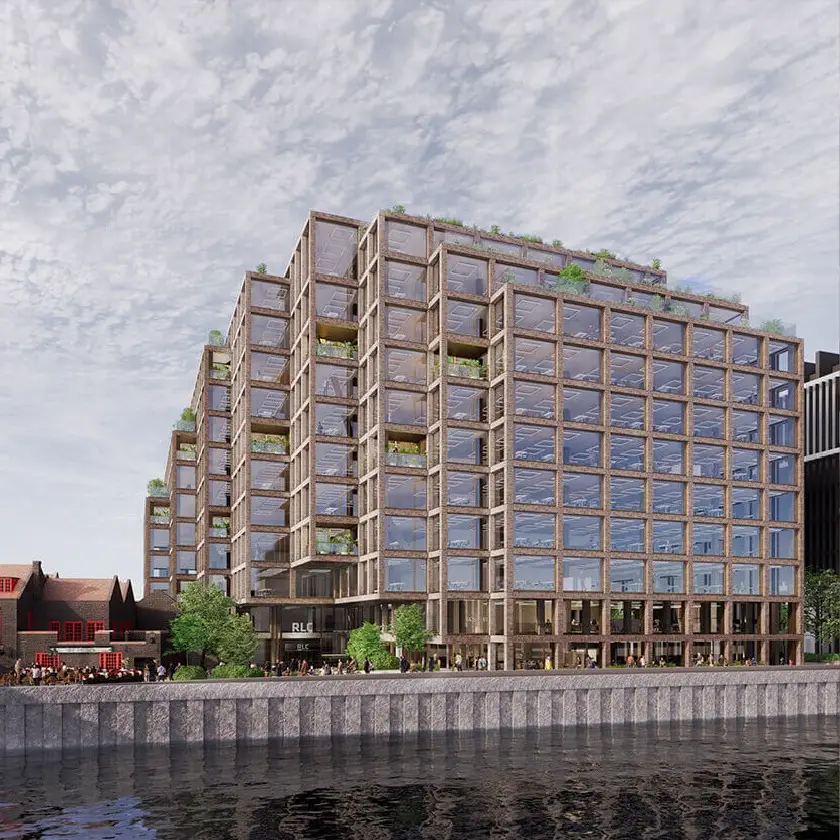
Red Lion Court
Watkins Payne carried out the Independent Design Review role for Red Lion Court, a mixed use commercial office development, located in central London.

The Minerva House redevelopment works will include the partial demolition of the existing building and extension comprising of additional upper floors and a new lower ground floor. The development is a 9 storey building comprising 12,659 m² (NIA) of office area over basement to eighth floor and 289 m² of retail area located at ground floor.
The office HVAC consists of variable refrigerant flow fan coil units and on floor fresh air ventilation systems. Domestic hot water for office toilets and showers are served by central storage served by dedicated air source heat pumps.

Watkins Payne carried out the Independent Design Review role for Red Lion Court, a mixed use commercial office development, located in central London.
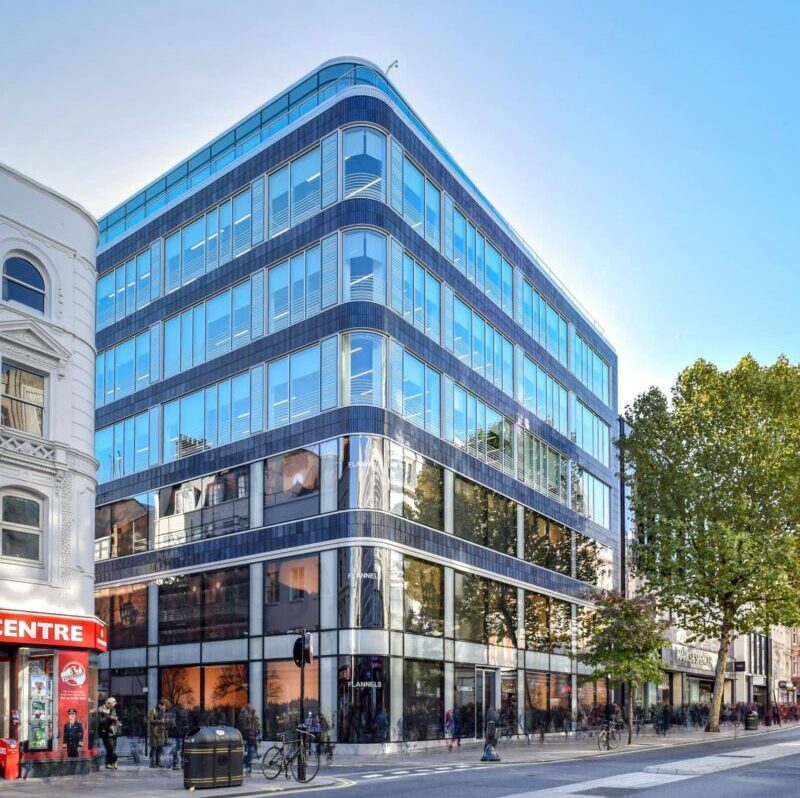
Academy House was refurbished to provide 22,100ft² of high quality office accommodation. Watkins Payne supplied building services engineering which saw the 3rd to 6th floor including the ground floor reception of Academy House converted into open plan office areas and reception. This became the London headquarters for Sports Direct.

A purpose-built student accommodation scheme at Dundee Street Edinburgh.
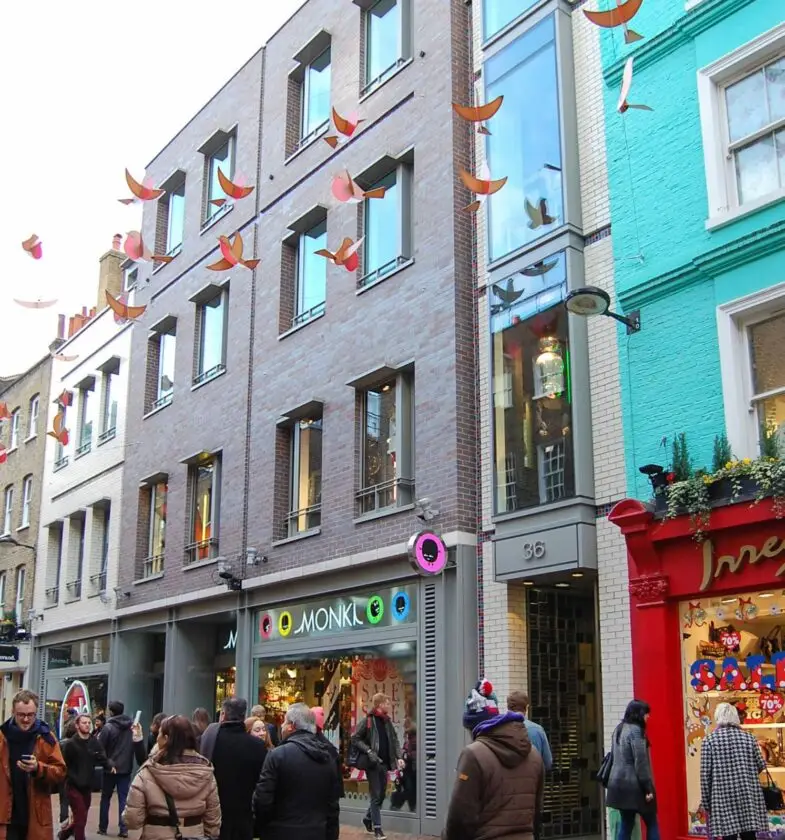
The speculative office space is fitted out to a Category A standard and will be British Council of Offices (BCO) Guide to Specification 2019 compliant. The refurbishment has adjusted the temperature control zones to pull them better in line with the BCO recommendations than currently provided.
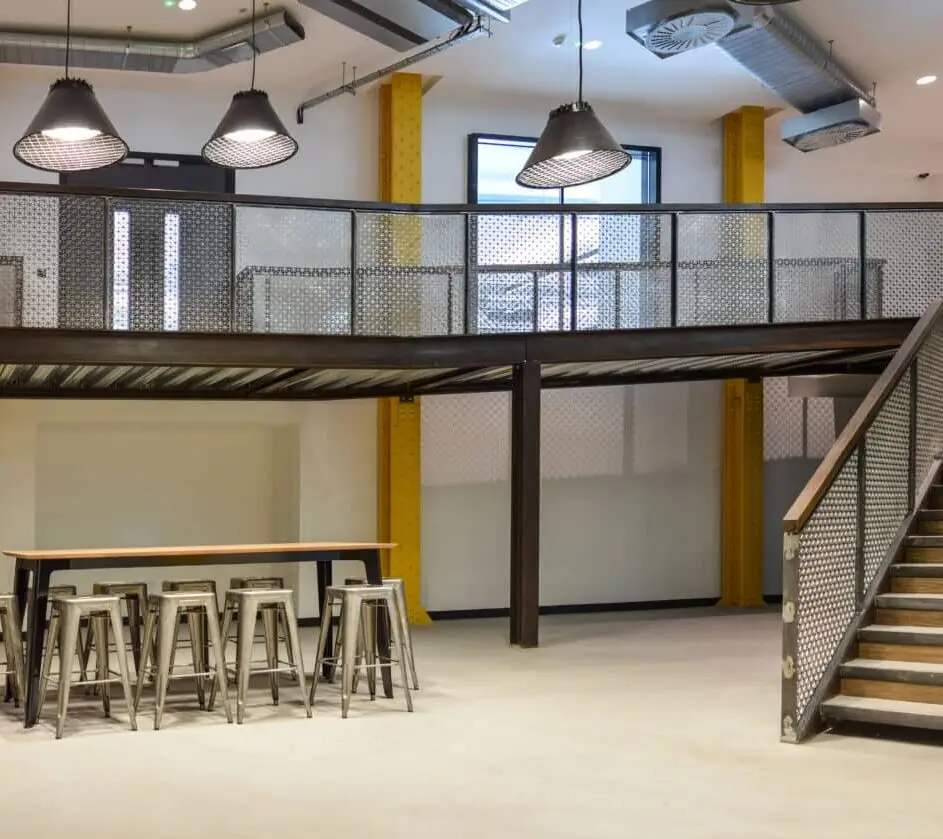
The refurbishment provides office space, along with the ground floor being granted A1 retail use. High-level exposed services were designed to give an industrial warehouse feel. The offices are heated and cooled by independent variable refrigerant flow (VRF) air source heat pump systems and illuminated by suspended linear LED fittings.
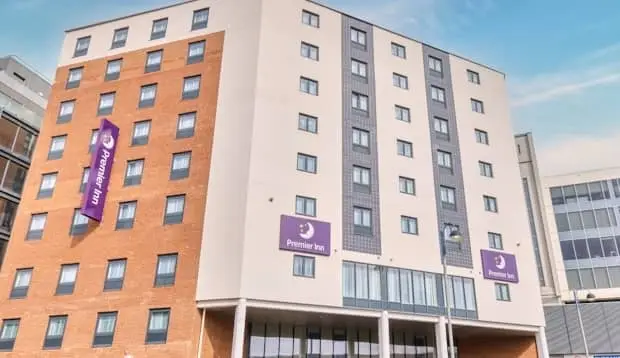
Premier Inn has recently invested in the redevelopment of its Uxbridge hotel to provide increased accommodation options and better facilities for guests.