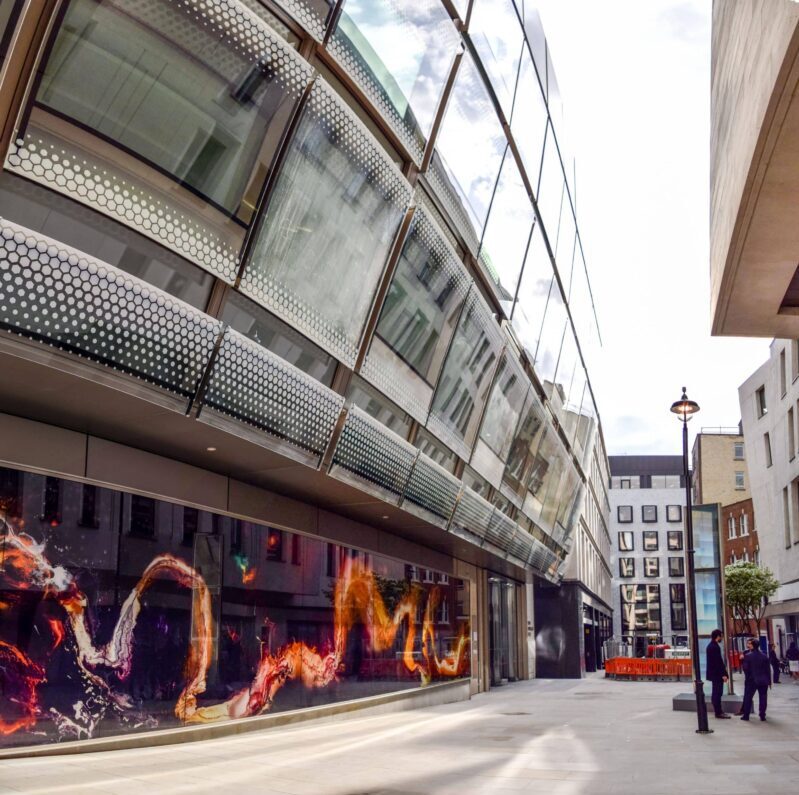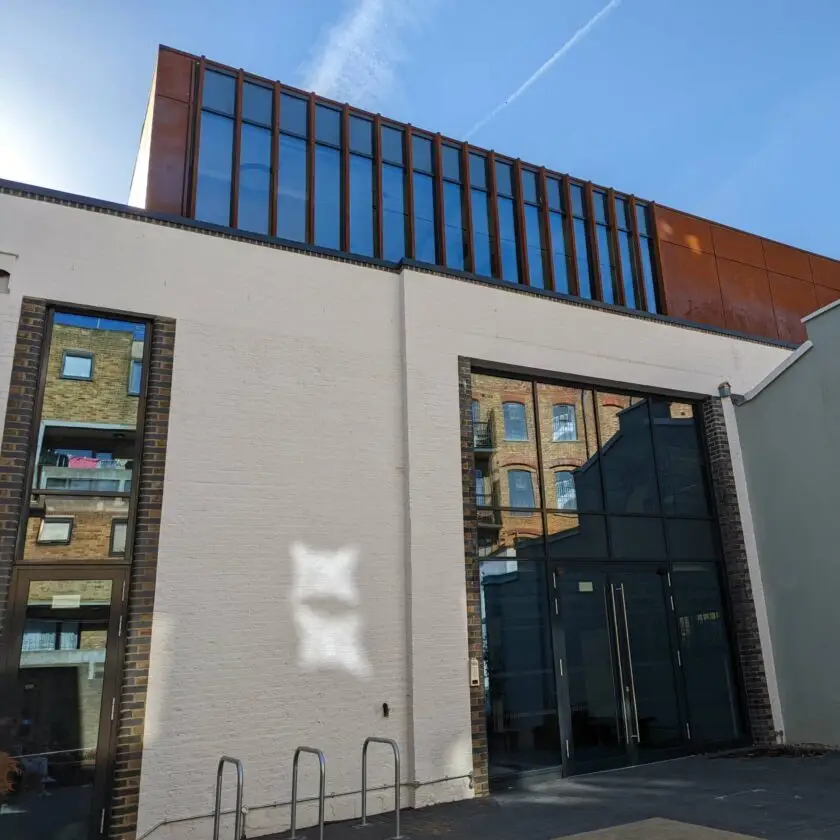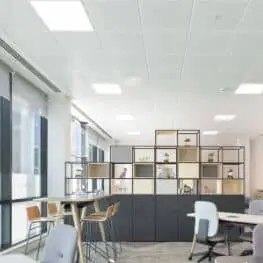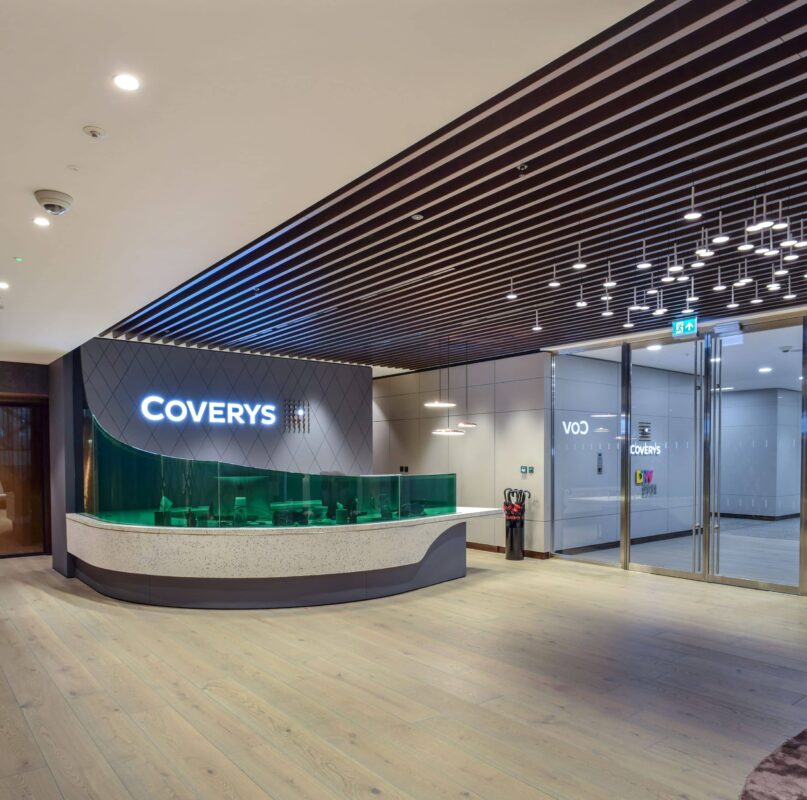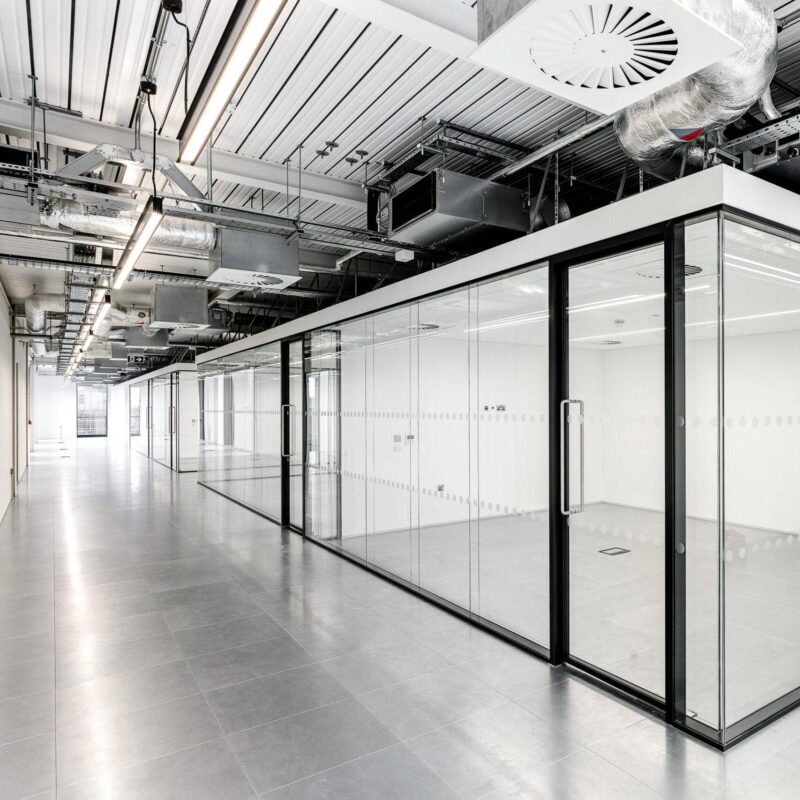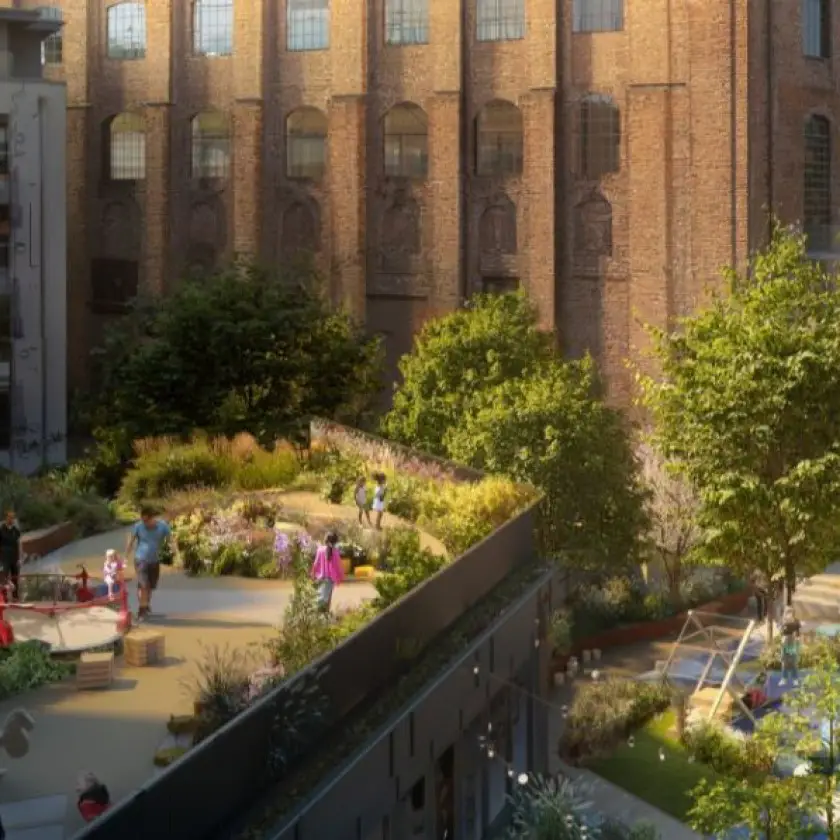Watkins Payne provided MEP systems and IT cabling design services for the fit-out of 186,000ft² of commercial offices in the eight storey 1 Forbury Place in Reading, which formed the focus of SSE Services plc’s relocation strategy to consolidate several buildings from across southern England and accommodate 1,500 employees in a single location.
The Cat B fit-out design supports agile working, collaboration and connectivity, optimising employee and visitor comfort. Facilities include a café with catering facilities on the ground floor, main and secondary plant equipment rooms, a sixth floor conference and meeting rooms suite, and agile open plan office areas on other floors consisting of collaboration spaces, meeting pods and booths with VC facilities.
The majority of the base build MEP systems were retained, adapted and modified with flexibility in mind, to ‘future proof’ and support the Client’s needs.
The base build air conditioning, which is provided by electric VRF systems was modified to suit the fit-out. A standby generator was installed for resilience, and a fully networked CCTV and security access control system was provided to meet the Client’s operational requirements.
The Practice also assisted the Client in the initial due diligence exercise as part of the lease negotiations.
