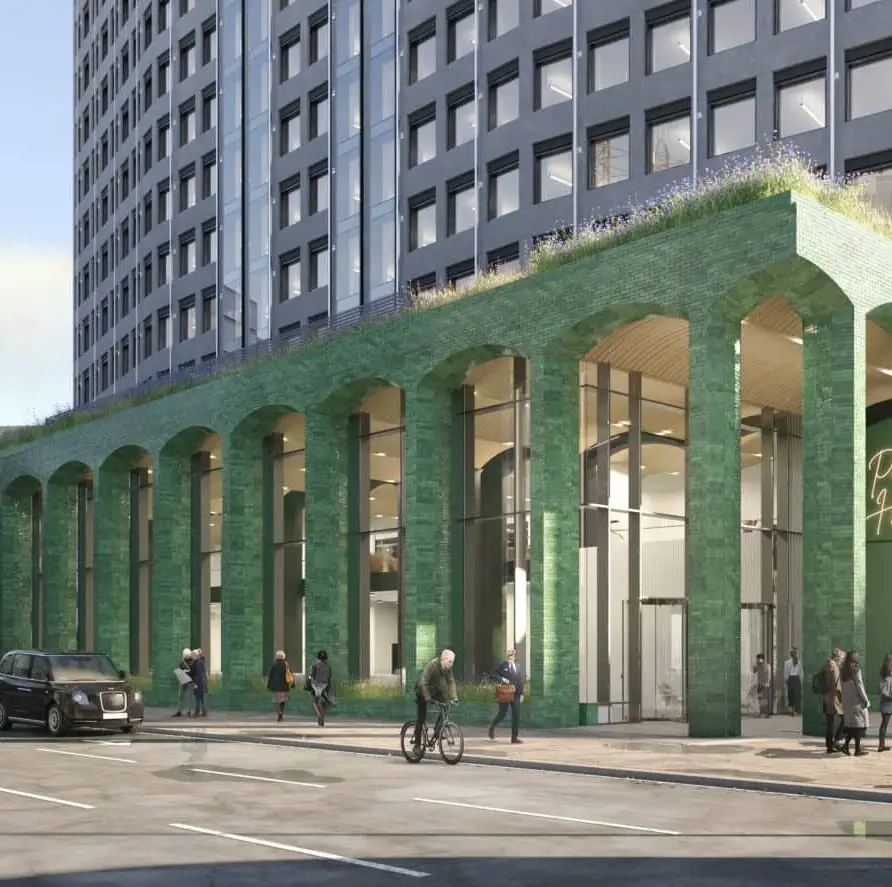
Portland House
The development at Portland House will comprise circa 300,000ft² of primary office led accommodation together with retail and amenity space.

Premier Inn has recently invested in the redevelopment of its Uxbridge hotel to provide increased accommodation options and better facilities for guests. To achieve this, a brand new 80-bed unit has been constructed.
The services design uses an all electric solution with air source heat pumps for heating, cooling, and hot water generation. Overall a low energy strategy had been delivered to minimise operational running costs.

The development at Portland House will comprise circa 300,000ft² of primary office led accommodation together with retail and amenity space.
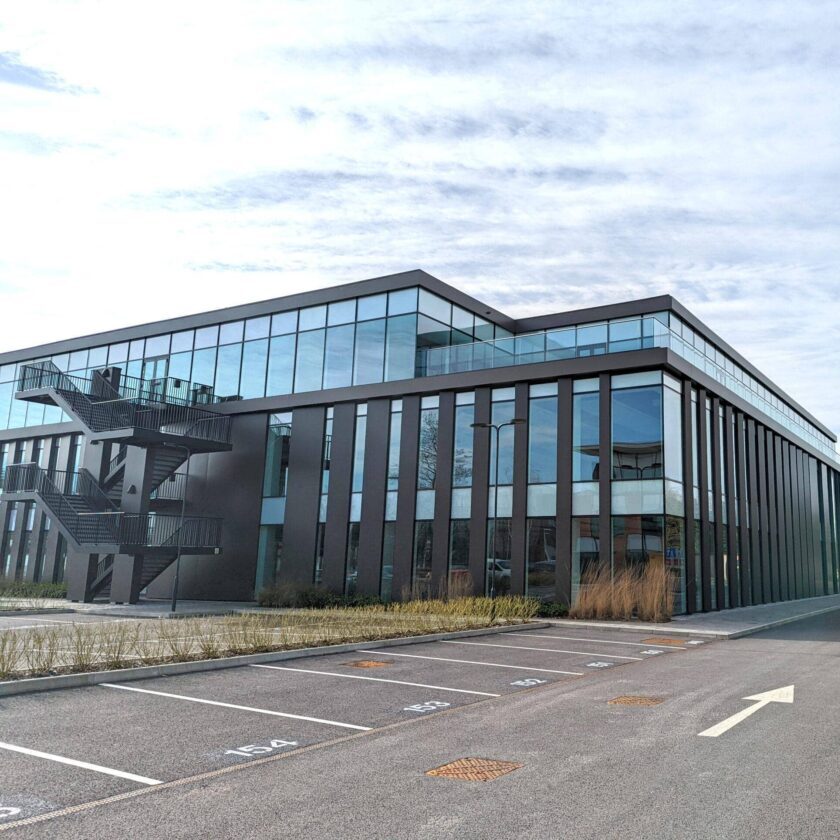
Building 5 has been shortlisted for the BCO regional awards!
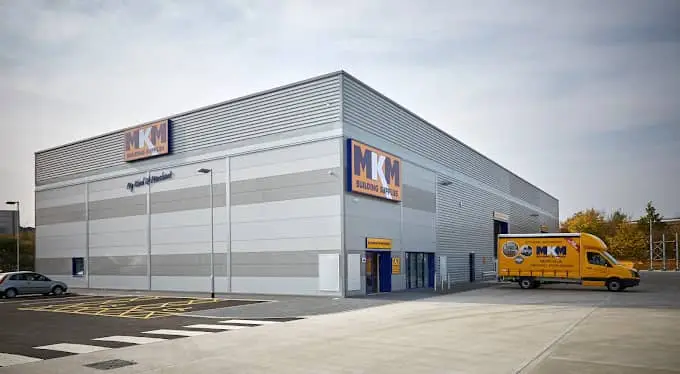
The building is provided with natural ventilation and LTHW heating to the showroom and office areas, plus the toilets which also receive hot water from the same boiler installation.
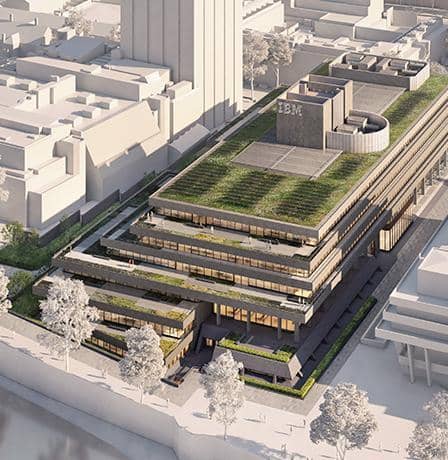
Sustainability is incredibly important for the Client and as such the building is targeting BREEAM ‘Outstanding’, WELL ‘enabled’ Gold, alongside WiredScore Platinum. In addition, the Design for Performance approach is being adopted in order to minimise operational energy and hence carbon emissions.
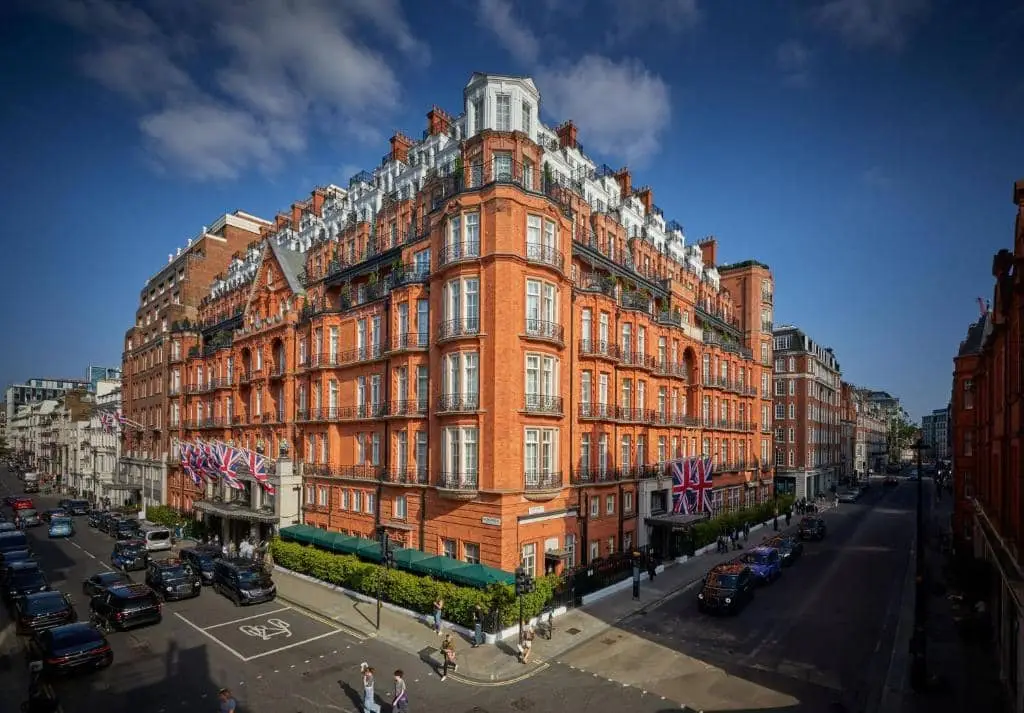
The Practice was responsible for designing the complete refurbishment of the mechanical, electrical and public health services to all of the guest rooms, together with the penthouse units in The Claridge’s Hotel.
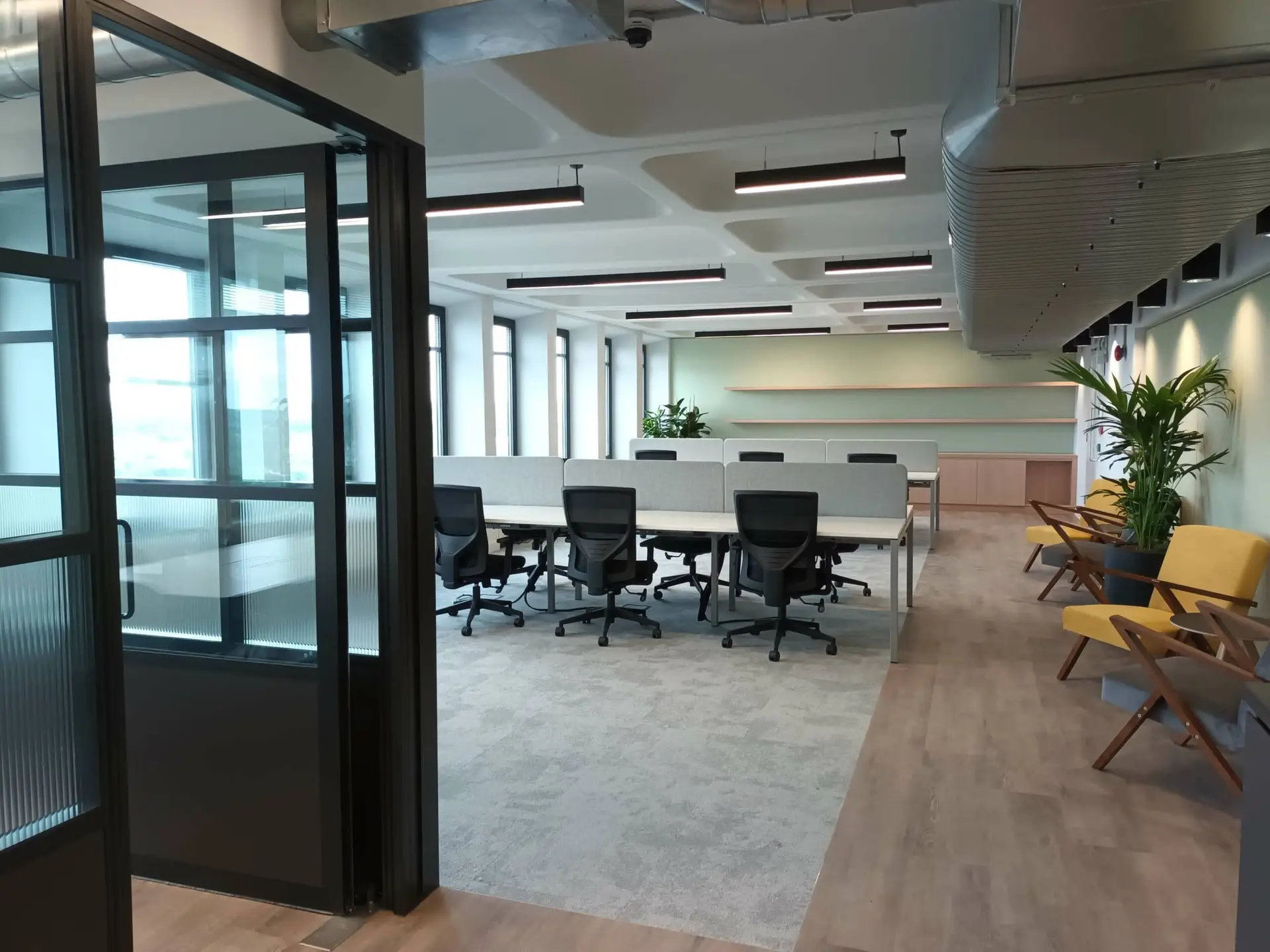
Apex Tower located next to New Malden train station is a 15-story office development. At ground level an enlarged prestigious reception area is provided which leads to commuter facility with unisex showers and drying room. The refurbishment works is targeting BREEAM RFO ‘Very Good’ and achieved an Energy Performance Certification rating of ‘B’.